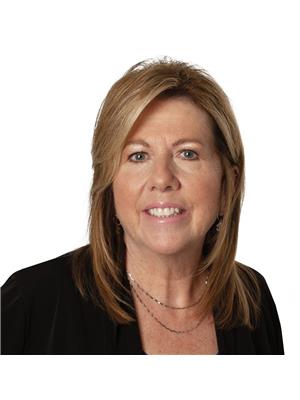2200 53 Avenue Unit# 103 Harwood, Vernon, British Columbia, CA
Address: 2200 53 Avenue Unit# 103, Vernon, British Columbia
Summary Report Property
- MKT ID10326519
- Building TypeHouse
- Property TypeSingle Family
- StatusBuy
- Added2 weeks ago
- Bedrooms4
- Bathrooms3
- Area2846 sq. ft.
- DirectionNo Data
- Added On06 Dec 2024
Property Overview
Welcome to this immaculately kept 4-bedroom, 3-bathroom rancher located in the highly sought-after Ambleside 55+ complex. This move in ready home boasts an open layout with a spacious kitchen with new SS Appliances which sits adjacent to the dining room and a cozy living room featuring a gas fireplace perfect for those chilly evenings. Step outside from the dining area to a private deck where you can relax and enjoy the beautiful Okanagan weather or dining alfresco. The main level offers a generously sized primary bedroom with a full ensuite and walk-in closet, along with two additional bedrooms. A convenient main floor laundry leads to your double garage providing ample parking and storage space. Downstairs, you’ll find a fourth bedroom, a newly finished bathroom and large rec room awaiting your personal touches. Situated in a quiet cul-de-sac, this home offers a serene and private setting while being just minutes away from shopping, walking trails and all amenities. It’s the perfect balance of convenience and tranquility, ideal for those seeking a well maintained community with access to recreation paths and modern conveniences. Quick possession is possible—don’t miss your chance to make this incredible home yours! (id:51532)
Tags
| Property Summary |
|---|
| Building |
|---|
| Level | Rooms | Dimensions |
|---|---|---|
| Lower level | Storage | 27'10'' x 23'4'' |
| Office | 16'8'' x 7'7'' | |
| Recreation room | 30'1'' x 13'8'' | |
| 3pc Bathroom | 7'10'' x 6' | |
| Bedroom | 11'4'' x 11'1'' | |
| Main level | Other | 19'3'' x 18'10'' |
| Foyer | 19' x 9'6'' | |
| Laundry room | 10'11'' x 7'5'' | |
| 4pc Ensuite bath | 10'4'' x 8'3'' | |
| Primary Bedroom | 13'10'' x 12' | |
| 4pc Bathroom | 8'3'' x 4'11'' | |
| Bedroom | 10'9'' x 9'6'' | |
| Bedroom | 14'2'' x 9'1'' | |
| Kitchen | 15'2'' x 12'7'' | |
| Dining room | 16'5'' x 8'3'' | |
| Living room | 15'11'' x 14' |
| Features | |||||
|---|---|---|---|---|---|
| Cul-de-sac | Level lot | Central island | |||
| Jacuzzi bath-tub | Attached Garage(2) | Refrigerator | |||
| Dishwasher | Dryer | Range - Electric | |||
| Washer & Dryer | Central air conditioning | ||||




















































































