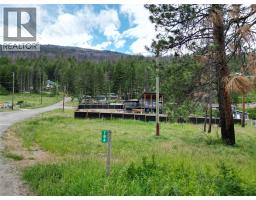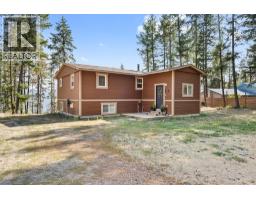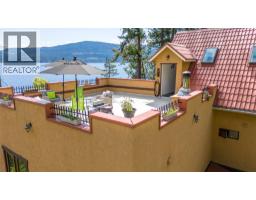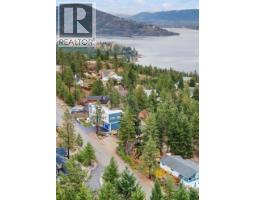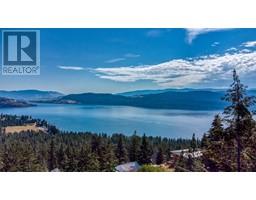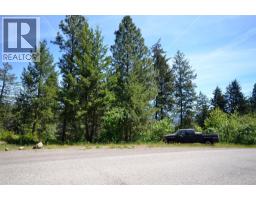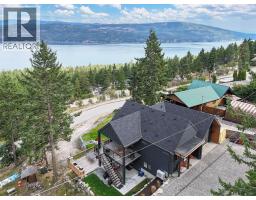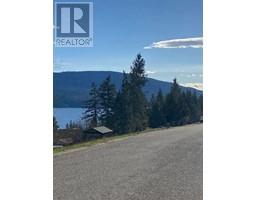274 Country Estate Place City of Vernon, Vernon, British Columbia, CA
Address: 274 Country Estate Place, Vernon, British Columbia
Summary Report Property
- MKT ID10356895
- Building TypeHouse
- Property TypeSingle Family
- StatusBuy
- Added15 weeks ago
- Bedrooms5
- Bathrooms4
- Area3200 sq. ft.
- DirectionNo Data
- Added On08 Aug 2025
Property Overview
**Open House - Sunday, August 17 1-3pm** This meticulously designed 5 bed/4 bath residence exudes warmth and tranquility, nestled in a friendly neighborhood where smiles and waves are a daily occurrence peaceful, offering a unique blend of privacy and community interaction. The property's adjacency to a provincial forestry center ensures minimal noise disruption, complemented by the convenience of direct golf cart access to the Golf and Country Club. Boasting high ceilings, abundance of windows, and in-ground irrigation with a programmable timer, this home reflects a blend of functionality and luxury. The basement's layout, featuring a rec room, laundry area, and additional bedrooms, provides ample space for various activities. Enjoy peaceful evenings in the hot tub under a sturdy gazebo or gather around the fire pit in the beautifully landscaped fully fenced outdoor space. Quality construction and removal of poly-b pipes, exemplifies the meticulous attention to detail found throughout. Close to College, Kalamalka Beach and Rail Trail. Experience the unparalleled comfort and convenience offered by this exceptional dwelling. (id:51532)
Tags
| Property Summary |
|---|
| Building |
|---|
| Land |
|---|
| Level | Rooms | Dimensions |
|---|---|---|
| Second level | 4pc Bathroom | 10'0'' x 5'0'' |
| Bedroom | 12'9'' x 10'0'' | |
| Bedroom | 12'6'' x 11'0'' | |
| 5pc Ensuite bath | 13'0'' x 9'6'' | |
| Primary Bedroom | 19'5'' x 17'5'' | |
| Basement | Bedroom | 12'2'' x 12'0'' |
| Media | 12'2'' x 17'4'' | |
| Laundry room | 12'2'' x 14'0'' | |
| 3pc Bathroom | 11'0'' x 5'3'' | |
| Bedroom | 11'9'' x 11'9'' | |
| Main level | Foyer | 9'6'' x 7'0'' |
| 2pc Bathroom | '' | |
| Mud room | 19'0'' x 6' | |
| Kitchen | 18'0'' x 13'0'' | |
| Family room | 13'0'' x 13'0'' | |
| Living room | 13'0'' x 13'0'' | |
| Dining room | 12'6'' x 12'6'' |
| Features | |||||
|---|---|---|---|---|---|
| Irregular lot size | Central island | One Balcony | |||
| See Remarks | Attached Garage(2) | Refrigerator | |||
| Dishwasher | Dryer | Range - Gas | |||
| Washer | Central air conditioning | ||||



















































