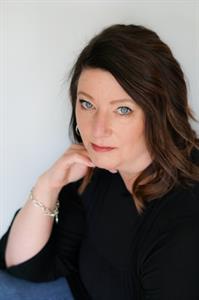2920 Allenby Way Bella Vista, Vernon, British Columbia, CA
Address: 2920 Allenby Way, Vernon, British Columbia
Summary Report Property
- MKT ID10329042
- Building TypeHouse
- Property TypeSingle Family
- StatusBuy
- Added2 weeks ago
- Bedrooms4
- Bathrooms3
- Area2477 sq. ft.
- DirectionNo Data
- Added On13 Dec 2024
Property Overview
What a great property with 6 awesome features! (1) One bedroom legal suite, 750 sq ft fully renovated in 2020 - kitchen and bath. In-floor heating in suite. (2) Super well maintained home, new bathrooms throughout, new roof 2017, Poly B completely removed. Furnace 2016, HWT 2019 and new AC in 2020. (3) Three bed home upstairs 1383 sq ft with massive east facing deck - approx 15x30 ft. (4) Extreme parking as a corner lot -- park your RV or an estimated total of 8 vehicles 6 outside + 2 in the garage. (5) Two private yard spaces. Yard for the suite is fully fenced and yard for upstairs home is fenced, but not on all sides. It is accessible from the south side of the deck. (6) Location! Davidson Orchards 300 meters, Heritage Park just 5 houses away and Grey Canal Bella Vista Trail and just 5 minutes to the heart of Vernon life. (id:51532)
Tags
| Property Summary |
|---|
| Building |
|---|
| Land |
|---|
| Level | Rooms | Dimensions |
|---|---|---|
| Second level | 4pc Bathroom | 8'5'' x 6'3'' |
| Bedroom | 10'1'' x 9'7'' | |
| Bedroom | 11'5'' x 9'7'' | |
| 3pc Ensuite bath | 8'5'' x 4'10'' | |
| Primary Bedroom | 14'6'' x 12'2'' | |
| Family room | 18'0'' x 13'0'' | |
| Dining room | 19'3'' x 12'11'' | |
| Kitchen | 12'3'' x 9'11'' | |
| Main level | Utility room | 13'3'' x 7' |
| 3pc Bathroom | 9'4'' x 5'9'' | |
| Bedroom | 13'1'' x 9'10'' | |
| Foyer | 12'3'' x 6'3'' | |
| Kitchen | 16'7'' x 9'5'' | |
| Living room | 25' x 13' |
| Features | |||||
|---|---|---|---|---|---|
| Corner Site | Irregular lot size | One Balcony | |||
| Attached Garage(2) | Refrigerator | Dishwasher | |||
| Dryer | Oven - Electric | Microwave | |||
| Washer | Washer/Dryer Stack-Up | Central air conditioning | |||








































































