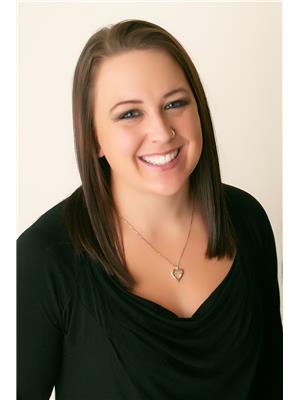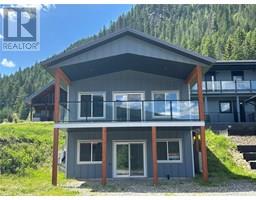305 Baldy Place Foothills, Vernon, British Columbia, CA
Address: 305 Baldy Place, Vernon, British Columbia
Summary Report Property
- MKT ID10331586
- Building TypeHouse
- Property TypeSingle Family
- StatusBuy
- Added6 weeks ago
- Bedrooms4
- Bathrooms4
- Area2935 sq. ft.
- DirectionNo Data
- Added On08 Jan 2025
Property Overview
VACANT, QUICK POSSESSION! Welcome to your dream family home, complete with a legal mortgage helper suite in the sought after lower Foothills. The beautiful 4 bedroom, 3.5 bathroom home offers a perfect blend of comfort, luxury, functionality and steady rental income. With a legal 1 bedroom suite on the main floor, featuring a private entrance, you have the flexibility of a mortgage helper or a space for family/guests, giving you more options as your needs evolve. Inside, the main home impresses with its modern design, highlighted by a gourmet kitchen with a sprawling granite island that opens to a bright, spacious dining area, ideal for hosting family dinners or celebrations. The indoor living space flows seamlessly into the private, fully fenced backyard, creating an outdoor oasis where kids can play and adults can relax on the patio. Work from home in the dedicated office, and unwind in the cozy rec room. Upstairs is the perfect layout, with 3 bedrooms all on the same level.The primary bedroom is a true sanctuary with its walk-in closet and spa-like ensuite, offering a double vanity and a rain shower. High ceilings & a gas fireplace in the living room add warmth & elegance.Nestled on a no-thru road, with peek-a-boo lake views, biking/hiking trails and quick access to Whistler Park, this home makes the perfect backdrop for active family living. Enjoy the peace of mind that comes with having a mortgage helper while your family grows & creates memories in this beautiful space. (id:51532)
Tags
| Property Summary |
|---|
| Building |
|---|
| Level | Rooms | Dimensions |
|---|---|---|
| Second level | Bedroom | 10'4'' x 10' |
| Bedroom | 10'4'' x 10' | |
| Other | 10'3'' x 7'2'' | |
| Primary Bedroom | 13' x 13' | |
| 5pc Ensuite bath | 10'5'' x 9'5'' | |
| 4pc Bathroom | 9'6'' x 5' | |
| Laundry room | 12'4'' x 5' | |
| Kitchen | 15' x 11'2'' | |
| Dining room | 15' x 10'11'' | |
| Living room | 18'3'' x 17'6'' | |
| Main level | Partial bathroom | 5'9'' x 5'1'' |
| Recreation room | 16'11'' x 12'5'' | |
| Foyer | 9'5'' x 8'8'' | |
| Office | 9'11'' x 9'11'' | |
| Other | 19'11'' x 19'6'' | |
| Additional Accommodation | Other | 2'8'' x 2'4'' |
| Full bathroom | 10'1'' x 4'11'' | |
| Kitchen | 9'10'' x 6'3'' | |
| Living room | 15'9'' x 12'11'' | |
| Bedroom | 13'4'' x 10'4'' |
| Features | |||||
|---|---|---|---|---|---|
| Private setting | Corner Site | Central island | |||
| Balcony | See Remarks | Attached Garage(2) | |||
| Refrigerator | Dishwasher | Range - Electric | |||
| Range - Gas | Microwave | Washer & Dryer | |||
| Washer/Dryer Stack-Up | Central air conditioning | ||||




















































































