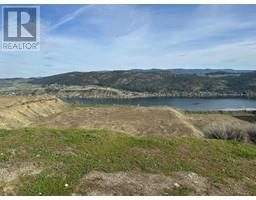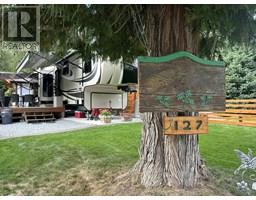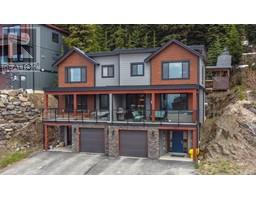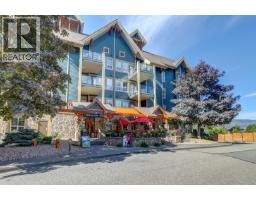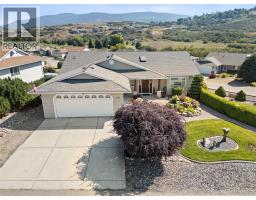3203 25 Street Unit# B East Hill, Vernon, British Columbia, CA
Address: 3203 25 Street Unit# B, Vernon, British Columbia
Summary Report Property
- MKT ID10341681
- Building TypeRow / Townhouse
- Property TypeSingle Family
- StatusBuy
- Added23 weeks ago
- Bedrooms4
- Bathrooms4
- Area2178 sq. ft.
- DirectionNo Data
- Added On03 Apr 2025
Property Overview
Public Open House Sunday April 6 1-2;30 pm. A terrific home and lifestyle in the Lower East Hill and close to everything. Lots of “newer in-fill homes” in Vernon but not many as large, nice, or well located as this one. Spacious 4 bedroom, 4 bath, 4 level home that is sure to please. 3 levels and over 2100' of living space plus an incredible 700+ square foot rooftop patio with a view of the City and a peek of Okanagan Lake. Nicely finished and maintained home with open concept living featuring a large kitchen with island and pantry, large dining area and living room and front facing deck. Upstairs there are 2 guest bedrooms, laundry, full 4 piece bath, and a beautiful front facing master with walk in closet and full en-suite. The lower level features a great bonus room or perfect to use a great guest room / nanny room / home office / income or roommate area, or 2nd master bedroom with full bath detached from the other bedrooms. The roof top patio is; fabulous, surprisingly private and makes entertaining, relaxing or outdoor living a dream. Great views and fantastic sunsets. Attached Double tandem garage. Low strata fees of only $300 per mo. Sellers are flexible with completion and possession. View in person or with our 360 degree virtual tours. Call for more info or to arrange a private viewing. (id:51532)
Tags
| Property Summary |
|---|
| Building |
|---|
| Level | Rooms | Dimensions |
|---|---|---|
| Second level | Other | 6'2'' x 4'8'' |
| 4pc Ensuite bath | 6'1'' x 9'3'' | |
| Bedroom | 12'1'' x 11'6'' | |
| Bedroom | 12'0'' x 9'3'' | |
| Full bathroom | 8'6'' x 4'11'' | |
| Third level | Other | 19'2'' x 37'9'' |
| Basement | Other | 9'8'' x 33'11'' |
| Storage | 9'8'' x 3'0'' | |
| Utility room | 5'6'' x 6'6'' | |
| 4pc Ensuite bath | 5'4'' x 8'0'' | |
| Bedroom | 12'5'' x 18'2'' | |
| Main level | Living room | 19'3'' x 12'10'' |
| Kitchen | 10'11'' x 13'8'' | |
| Dining room | 8'4'' x 13'10'' | |
| Pantry | 5'6'' x 6'2'' | |
| 2pc Bathroom | 4'8'' x 6'2'' | |
| Other | 13'0'' x 5'10'' | |
| Primary Bedroom | 12'10'' x 18'7'' |
| Features | |||||
|---|---|---|---|---|---|
| Two Balconies | Attached Garage(2) | Dishwasher | |||
| Microwave | Central air conditioning | ||||


















































































