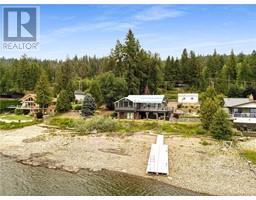3301 Centennial Drive Unit# 404 City of Vernon, Vernon, British Columbia, CA
Address: 3301 Centennial Drive Unit# 404, Vernon, British Columbia
Summary Report Property
- MKT ID10332516
- Building TypeApartment
- Property TypeSingle Family
- StatusBuy
- Added2 days ago
- Bedrooms2
- Bathrooms2
- Area1147 sq. ft.
- DirectionNo Data
- Added On05 Feb 2025
Property Overview
Discover urban living at its finest in this stunning 2-bedroom, 2-bathroom condo located in the Centennial Ridge building in downtown Vernon. Boasting breathtaking views of the city skyline, this unit offers comfort and convenient city living. Inside, find a spacious, open layout with high ceilings and plenty of natural light. The kitchen features plenty of countertop space, ample cabinetry, and new modern appliances, making it a delight for both casual dining and entertaining guests. The living area flows seamlessly into the inviting sunroom, where you can enjoy panoramic views of Vernon year-round. The primary bedroom offers a private retreat with custom built in cabinetry, an en-suite bathroom and generous closet space, while the oversized second bedroom is perfect for guests or an office. Situated in the heart of downtown, this exceptional condo is just steps away from shopping, dining, and entertainment options. Enjoy the convenience of being close to boutique shops, cafes, and all the amenities Vernon has to offer. (id:51532)
Tags
| Property Summary |
|---|
| Building |
|---|
| Level | Rooms | Dimensions |
|---|---|---|
| Main level | Sunroom | 13'6'' x 8'10'' |
| Bedroom | 17'4'' x 11'3'' | |
| Full bathroom | 8'2'' x 5'10'' | |
| Laundry room | 7'1'' x 5'9'' | |
| 3pc Ensuite bath | 5' x 7'10'' | |
| Other | 6'8'' x 9'6'' | |
| Primary Bedroom | 12'11'' x 12'0'' | |
| Dining room | 10'7'' x 15'4'' | |
| Living room | 15'7'' x 14'3'' | |
| Kitchen | 13'7'' x 9'0'' |
| Features | |||||
|---|---|---|---|---|---|
| Stall | Underground | Central air conditioning | |||
























































