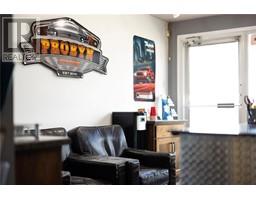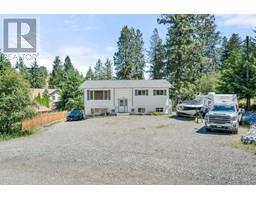3413 Okanagan Avenue Unit# 19 Mission Hill, Vernon, British Columbia, CA
Address: 3413 Okanagan Avenue Unit# 19, Vernon, British Columbia
Summary Report Property
- MKT ID10329837
- Building TypeApartment
- Property TypeSingle Family
- StatusBuy
- Added7 days ago
- Bedrooms2
- Bathrooms1
- Area775 sq. ft.
- DirectionNo Data
- Added On05 Dec 2024
Property Overview
Charming & Affordable Upper-Floor Condo in Regency Gardens Step into homeownership or expand your investment portfolio with this delightful 2-bedroom, 1-bathroom condo in the sought-after Regency Gardens complex. This pet-friendly community welcomes both families and investors with no age or rental restrictions, allowing one dog or cat. Key Features Include: Ideal Location: Centrally located, providing convenient access to downtown and nearby amenities. Open & Bright Layout: The open-concept dining and living area features sliding glass doors that lead to a private deck with serene views of the creek and green space—perfect for relaxing or entertaining. Functional Kitchen: Equipped with a fridge, stove, and dishwasher for all your culinary needs. Comfortable Bedrooms: Two generously sized bedrooms offer plenty of natural light and storage. Modern Bathroom: Includes a tub/shower combo for added convenience. Added Storage & Laundry: Ample in-suite storage space and a dryer hookup. This clean, quiet, and updated unit rents for $1,863/month, making it a great investment opportunity or a perfect starter home for first-time buyers. Don’t miss your chance to own this affordable gem in a prime location! Schedule your private showing today! (id:51532)
Tags
| Property Summary |
|---|
| Building |
|---|
| Level | Rooms | Dimensions |
|---|---|---|
| Main level | Bedroom | 12'9'' x 8'5'' |
| Primary Bedroom | 10'8'' x 10'7'' | |
| Dining room | 9' x 5' | |
| Storage | 7'2'' x 4'0'' | |
| Full bathroom | Measurements not available | |
| Living room | 9'9'' x 11'7'' | |
| Kitchen | 8'1'' x 7'1'' |
| Features | |||||
|---|---|---|---|---|---|
| Balcony | Wall unit | ||||





























































