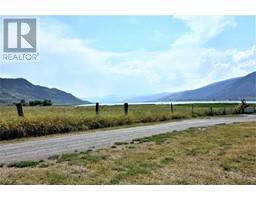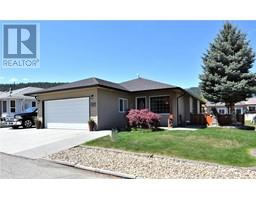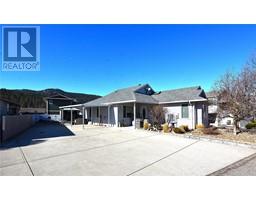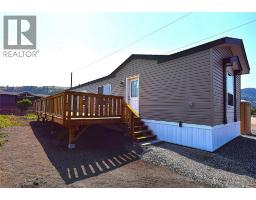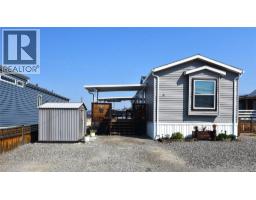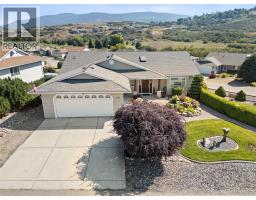3721 Razorback Court Bella Vista, Vernon, British Columbia, CA
Address: 3721 Razorback Court, Vernon, British Columbia
Summary Report Property
- MKT ID10340886
- Building TypeHouse
- Property TypeSingle Family
- StatusBuy
- Added23 weeks ago
- Bedrooms3
- Bathrooms3
- Area2717 sq. ft.
- DirectionNo Data
- Added On30 Mar 2025
Property Overview
Welcome to 3721 Razorback Court, located on the scenic Turtle Mountain. This remarkable home boasts a full-width deck offering breathtaking views of both the city and mountains. The Craftsman-inspired architecture is complemented by a spacious front courtyard with elegant stamped concrete. Inside, the open-concept main living area features maple hardwood flooring and ceramic tile throughout. The gourmet kitchen showcases abundant maple cabinetry, granite countertops, an island, a pantry, and nearly-new stainless steel appliances (3 years old). Expansive windows and two sets of French doors seamlessly integrate the living area with the outdoors. The main floor also includes a master suite with panoramic views, a luxurious ensuite complete with a soaker tub, separate shower, and a generous walk-in closet. A den located by the main entry overlooks the courtyard, while the main-floor laundry offers added convenience. The lower level comprises two well-sized bedrooms, a full 4-piece bathroom, and an impressive family room, complete with a wet bar and French doors leading to the patio. Additional features include a fully fenced yard, a one-year-old furnace, AC, and hot water tank, a pre-wired patio for a hot tub, and an elevator for easy access between levels. The spacious backyard offers a blank canvas for your landscaping vision. (id:51532)
Tags
| Property Summary |
|---|
| Building |
|---|
| Level | Rooms | Dimensions |
|---|---|---|
| Basement | Utility room | 13'1'' x 9'4'' |
| Other | 14'7'' x 9'2'' | |
| Family room | 31' x 13'3'' | |
| Bedroom | 11'10'' x 11'2'' | |
| Bedroom | 11' x 18'2'' | |
| 4pc Bathroom | 9'5'' x 5'5'' | |
| Main level | Laundry room | 9'0'' x 8'0'' |
| 2pc Bathroom | 5'5'' x 5'0'' | |
| Foyer | 8'0'' x 7'5'' | |
| 5pc Ensuite bath | 9'7'' x 10'5'' | |
| Den | 11'6'' x 9'11'' | |
| Primary Bedroom | 13'0'' x 12'11'' | |
| Kitchen | 13'3'' x 12'8'' | |
| Dining room | 13'3'' x 9'7'' | |
| Living room | 19'0'' x 17'0'' |
| Features | |||||
|---|---|---|---|---|---|
| Irregular lot size | Central island | One Balcony | |||
| Attached Garage(2) | Refrigerator | Dishwasher | |||
| Dryer | Range - Electric | Microwave | |||
| Washer | Central air conditioning | ||||



























































