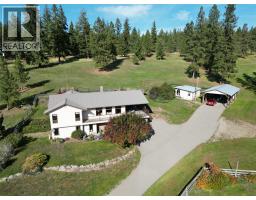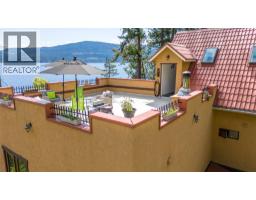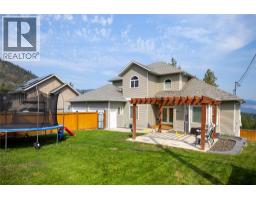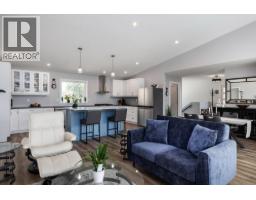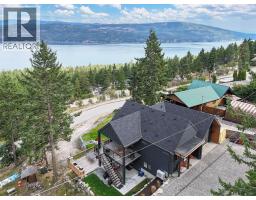3922 17 Avenue Mission Hill, Vernon, British Columbia, CA
Address: 3922 17 Avenue, Vernon, British Columbia
Summary Report Property
- MKT ID10364808
- Building TypeHouse
- Property TypeSingle Family
- StatusBuy
- Added1 weeks ago
- Bedrooms4
- Bathrooms3
- Area2059 sq. ft.
- DirectionNo Data
- Added On03 Oct 2025
Property Overview
Million dollar view at an affordable price. The lovely modernised Vernon BC home is perfect for the first time home owners looking for a mortgage helper and plenty of room to entertain. Upstairs is a 3 bedroom 1.5 bathroom home with plenty of recent renovations. A new kitchen, flooring and windows give a modern feeling to this home. Downstairs has a bonus room/bedroom depending on how you choose to use downstairs. Summer kitchen, bathroom, laundry room and separate entrance make the downstairs easy to suite if one chose to have a mortgage helper. Enjoy the stunning view of the city of Vernon and the lights of world famous Silver Star in the distance. Or spend your time on the massive 300+ square foot covered deck that also ha a stunning view of Vernon and access to the large back yard. Enjoy back on to the Mission Hill Dog Park and having your own private access to the park. Two covered parking spaces with additional parking for trailers, boats or additional vehicles. And a good size workshop off the carport for the hobbyist looking for some separate space from the home. (id:51532)
Tags
| Property Summary |
|---|
| Building |
|---|
| Land |
|---|
| Level | Rooms | Dimensions |
|---|---|---|
| Basement | Kitchen | 15'2'' x 8'9'' |
| Laundry room | 6'9'' x 8'9'' | |
| 3pc Bathroom | 9'4'' x 6'0'' | |
| Living room | 14'10'' x 12'4'' | |
| Bedroom | 14'10'' x 12'4'' | |
| Main level | 4pc Bathroom | 6'7'' x 6'10'' |
| Bedroom | 9'2'' x 12'4'' | |
| Bedroom | 9'0'' x 10'0'' | |
| 2pc Ensuite bath | 5'2'' x 4'0'' | |
| Primary Bedroom | 11'1'' x 11'7'' | |
| Kitchen | 10'10'' x 12'2'' | |
| Dining room | 8'8'' x 8'10'' | |
| Living room | 16'2'' x 12'1'' |
| Features | |||||
|---|---|---|---|---|---|
| Carport | Refrigerator | Dryer | |||
| Range - Electric | Washer | Central air conditioning | |||

















































