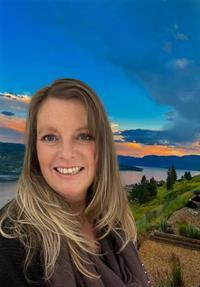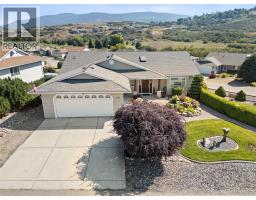4147 4th Street Swan Lake West, Vernon, British Columbia, CA
Address: 4147 4th Street, Vernon, British Columbia
Summary Report Property
- MKT ID10347175
- Building TypeHouse
- Property TypeSingle Family
- StatusBuy
- Added6 days ago
- Bedrooms5
- Bathrooms3
- Area3238 sq. ft.
- DirectionNo Data
- Added On26 Aug 2025
Property Overview
Welcome to your dream retreat in this exclusive 40+ community, nestled on the edge of a prestigious golf course. This exquisite custom-built home offers the perfect blend of comfort, sophistication, and outdoor charm, with breathtaking views and refined finishes throughout. Step inside to discover a thoughtfully designed layout featuring a spacious master suite complete with a walk-in closet and a luxurious 4-piece ensuite. The heart of the home boasts two cozy gas fireplaces, skylights, a custom wine cellar and bar, a large games room, and ample storage, ideal for both entertaining and relaxation. The outdoor spaces are truly exceptional. Enjoy your morning coffee in the charming front seating area, or unwind in the backyard paradise, a meticulously landscaped haven with mature trees, brick walkways and stairs, a gazebo, and a covered deck perfect for year-round enjoyment. The BBQ gas hookup, outdoor fire pit gas line, and garden shed complete the outdoor lifestyle experience. Whether you're hosting friends or enjoying a quiet evening with a glass from your private cellar, this home offers an unparalleled blend of elegance and leisure. A rare opportunity for those seeking a tranquil, upscale community with resort-style amenities right outside your door. Enjoy the clubhouse benefits including an indoor swimming pool, whirlpool, fitness room, library and social room. Vernon just 15 min away. Book your private viewing today and step into the lifestyle you've been waiting for. (id:51532)
Tags
| Property Summary |
|---|
| Building |
|---|
| Level | Rooms | Dimensions |
|---|---|---|
| Basement | Exercise room | 18'7'' x 8'7'' |
| Storage | 13'9'' x 8'9'' | |
| Other | 31' x 18'7'' | |
| Wine Cellar | 10' x 5'8'' | |
| Full bathroom | 10'9'' x 5' | |
| Bedroom | 16' x 11' | |
| Bedroom | 12' x 11'5'' | |
| Main level | Full ensuite bathroom | 12'3'' x 7'5'' |
| Full bathroom | 9' x 5'6'' | |
| Primary Bedroom | 13' x 13' | |
| Bedroom | 12'5'' x 12' | |
| Bedroom | 13'5'' x 8' | |
| Living room | 20' x 11' | |
| Laundry room | 9'5'' x 8'6'' | |
| Dining room | 11'5'' x 8'9'' | |
| Kitchen | 14'5'' x 12' |
| Features | |||||
|---|---|---|---|---|---|
| Balcony | Attached Garage(2) | Other | |||
| Underground | Dishwasher | Dryer | |||
| Range - Gas | Microwave | Washer | |||
| Water purifier | Water softener | Central air conditioning | |||
| Heat Pump | |||||

















































































































