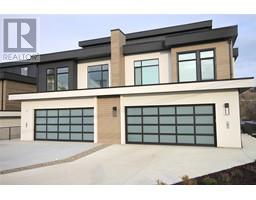4957 Silver Star Road North BX, Vernon, British Columbia, CA
Address: 4957 Silver Star Road, Vernon, British Columbia
Summary Report Property
- MKT ID10322008
- Building TypeHouse
- Property TypeSingle Family
- StatusBuy
- Added24 weeks ago
- Bedrooms3
- Bathrooms1
- Area1136 sq. ft.
- DirectionNo Data
- Added On16 Aug 2024
Property Overview
This classic 1948 home retains all the charm and character of the era with modern comforts & updates. Nestled on a spacious and flat lot along Silver Star Road, the large versatile lot is perfect for accommodating all your recreational toys, including RVs and boats, with ample parking available, private backyard, outbuildings and a peaceful inviting view. Just with-in the city limits on the edge of rural Vernon but moments from town, this property is ideally situated for those seeking both convenience and a peaceful setting. With future redevelopment potential in the area, this home is not only a comfortable residence but also an excellent holding property. A modern open floor plan with remodeled Kitchen, Dining and Living room adds to the elegance of original hardwood flors throughout. 3 spacious bedrooms and newly updated full bathroom make this an ideal family home. The full unfinished basement awaits your ideas and currently acts as great storage, workshop and laundry space. Whether you're looking to enjoy the vintage appeal of this home or explore the possibilities for future development, 4957 Silver Star Rd offers a unique blend of charm, space, and opportunity. Don't miss out on this rare find! (id:51532)
Tags
| Property Summary |
|---|
| Building |
|---|
| Level | Rooms | Dimensions |
|---|---|---|
| Main level | Foyer | 4' x 12'7'' |
| Bedroom | 11'8'' x 7'2'' | |
| Bedroom | 11'8'' x 9'5'' | |
| Primary Bedroom | 11'8'' x 10'4'' | |
| Living room | 13'4'' x 17'8'' | |
| Kitchen | 13'9'' x 16'0'' | |
| 4pc Bathroom | 7'10'' x 9'8'' |
| Features | |||||
|---|---|---|---|---|---|
| See Remarks | RV | Refrigerator | |||
| Dishwasher | Dryer | Oven - Electric | |||
| Washer | Central air conditioning | ||||





































































