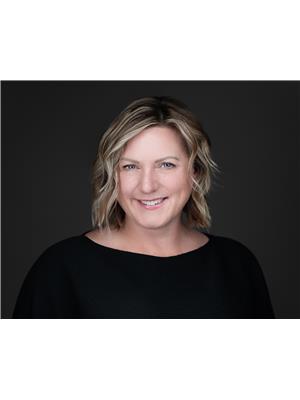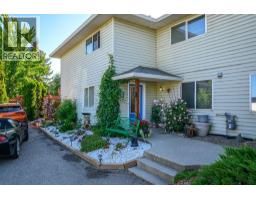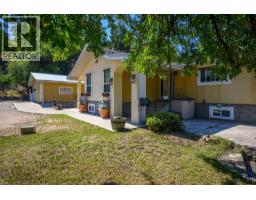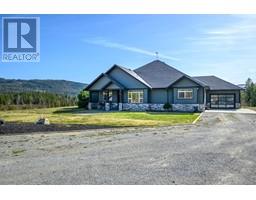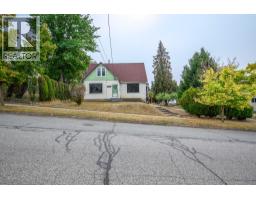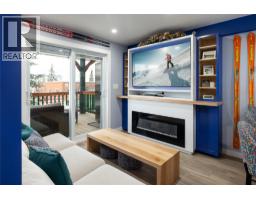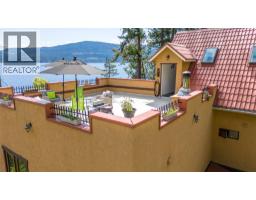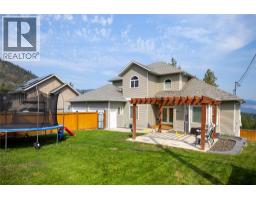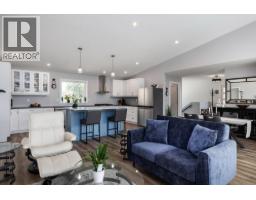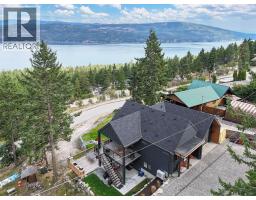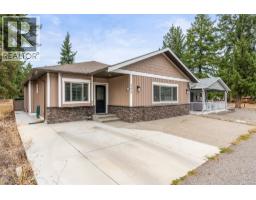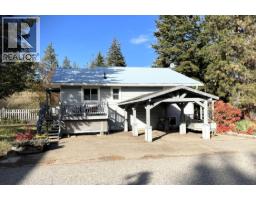5221 Hartnell Road North BX, Vernon, British Columbia, CA
Address: 5221 Hartnell Road, Vernon, British Columbia
5 Beds4 Baths3876 sqftStatus: Buy Views : 128
Price
$1,850,000
Summary Report Property
- MKT ID10360930
- Building TypeHouse
- Property TypeSingle Family
- StatusBuy
- Added8 weeks ago
- Bedrooms5
- Bathrooms4
- Area3876 sq. ft.
- DirectionNo Data
- Added On31 Aug 2025
Property Overview
Prime North BX location with gorgeous views! The charming and spacious main home has had recent and thoughtful updates including electrical, plumbing, heating and cooling. A lovely space to grow and raise your family. The second home allows for a great rental opportunity or multi generational living. A rustic barn features a workshop area and a main floor space for you to bring your ideas. (id:51532)
Tags
| Property Summary |
|---|
Property Type
Single Family
Building Type
House
Storeys
3
Square Footage
3876 sqft
Title
Freehold
Neighbourhood Name
North BX
Land Size
5.08 ac|5 - 10 acres
Built in
1940
Parking Type
Detached Garage(2)
| Building |
|---|
Bathrooms
Total
5
Partial
1
Interior Features
Appliances Included
Refrigerator, Dryer, Range - Electric, Hot Water Instant, Microwave, Hood Fan, Washer, Washer & Dryer, Wine Fridge, Oven - Built-In
Flooring
Carpeted, Vinyl
Building Features
Features
Private setting
Style
Detached
Square Footage
3876 sqft
Fire Protection
Smoke Detector Only
Heating & Cooling
Cooling
Central air conditioning
Heating Type
Baseboard heaters, Forced air, See remarks
Utilities
Utility Sewer
Septic tank
Water
Licensed, See Remarks
Exterior Features
Exterior Finish
Wood siding
Neighbourhood Features
Community Features
Rural Setting
Amenities Nearby
Ski area
Parking
Parking Type
Detached Garage(2)
Total Parking Spaces
15
| Level | Rooms | Dimensions |
|---|---|---|
| Second level | Laundry room | 11'9'' x 5' |
| Bedroom | 20'9'' x 11'5'' | |
| Bedroom | 18'10'' x 16'5'' | |
| Bedroom | 14'6'' x 10'2'' | |
| Bedroom | 18'4'' x 16'5'' | |
| Full bathroom | 11'8'' x 7'3'' | |
| Full bathroom | 5'7'' x 8'9'' | |
| Basement | Other | 14' x 17'2'' |
| Storage | 19' x 23'1'' | |
| Storage | 10'7'' x 24'5'' | |
| Recreation room | 14'4'' x 17'7'' | |
| Main level | Storage | 4'4'' x 5'5'' |
| Primary Bedroom | 12'7'' x 15'4'' | |
| Office | 7'6'' x 9'8'' | |
| Living room | 14'4'' x 19'7'' | |
| Laundry room | 6'7'' x 9'4'' | |
| Kitchen | 19'3'' x 13'10'' | |
| Other | 12'9'' x 28' | |
| Foyer | 7'4'' x 13'4'' | |
| Dining room | 11'7'' x 17'3'' | |
| Storage | 2'7'' x 15'4'' | |
| Full bathroom | 8'11'' x 10'8'' | |
| Partial bathroom | 6' x 5'4'' |
| Features | |||||
|---|---|---|---|---|---|
| Private setting | Detached Garage(2) | Refrigerator | |||
| Dryer | Range - Electric | Hot Water Instant | |||
| Microwave | Hood Fan | Washer | |||
| Washer & Dryer | Wine Fridge | Oven - Built-In | |||
| Central air conditioning | |||||




































































































