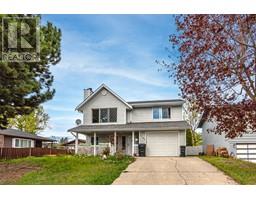5615 McClure Road North BX, Vernon, British Columbia, CA
Address: 5615 McClure Road, Vernon, British Columbia
Summary Report Property
- MKT ID10328842
- Building TypeHouse
- Property TypeSingle Family
- StatusBuy
- Added6 weeks ago
- Bedrooms4
- Bathrooms2
- Area1924 sq. ft.
- DirectionNo Data
- Added On06 Jan 2025
Property Overview
THIS IS THE ONE! This property is perfect for those looking to purchase their first home or perhaps purchase an investment opportunity.The ideal combination of rural serenity & access to downtown amenities, this perfectly located family home offers the best of both worlds. Located in the highly sought area of BX, you will love watching the seasons change from your huge covered back deck.This family home offers 3 bedrooms on the top floor including the primary bedroom, a spacious kitchen, dining room, living room & main bathroom.The dining room can accommodate a large family table & opens to the bright living room, the open concept dining & living room make it ideal for entertaining. Down below, you will find another bedroom, den, bathroom, laundry room, & a family room with a wood burning stove to keep the home warm & cozy. There is ample of storage & access to the single garage from the basement! The large backyard has so much to offer with room for children & pets to play, park your toys & enjoy the Okanagan lifestyle. It is close to town & all amenities yet still feels very private in this quiet little neighbourhood. Area of great schools, parks, hiking trails, orchards & only 20 min away from World Class Silver Star Ski & MTN Resort. This large lot, 0.21acres, offers an abundance of green space in the back yard for those with a green thumb. This home & property have so many possibilities, bring your ideas & make this the home of your dreams. Don’t miss this opportunity! (id:51532)
Tags
| Property Summary |
|---|
| Building |
|---|
| Land |
|---|
| Level | Rooms | Dimensions |
|---|---|---|
| Basement | 3pc Bathroom | 5'6'' x 4'9'' |
| Laundry room | 9'8'' x 8'10'' | |
| Family room | 14'3'' x 13'0'' | |
| Den | 11'5'' x 6'5'' | |
| Bedroom | 11'9'' x 9'4'' | |
| Main level | Other | 12'8'' x 16'0'' |
| Dining room | 10'3'' x 9'8'' | |
| Kitchen | 12'8'' x 9'8'' | |
| Living room | 13'10'' x 14'5'' | |
| Bedroom | 10'10'' x 9'5'' | |
| Bedroom | 10'10'' x 9'5'' | |
| Primary Bedroom | 12'3'' x 9'8'' | |
| 4pc Bathroom | 8'0'' x 4'11'' |
| Features | |||||
|---|---|---|---|---|---|
| Level lot | Private setting | One Balcony | |||
| See Remarks | Attached Garage(1) | Refrigerator | |||
| Dryer | Range - Gas | Washer | |||
| Central air conditioning | Wall unit | ||||














































































































