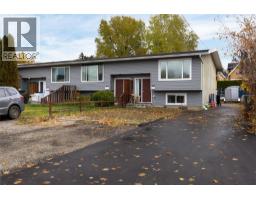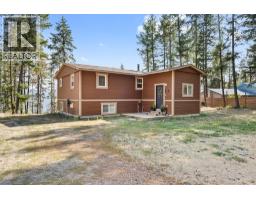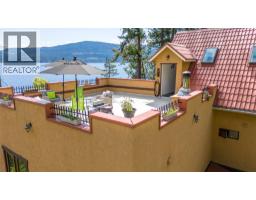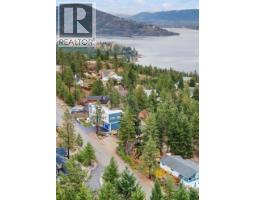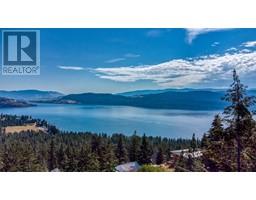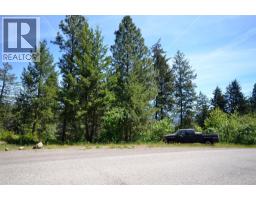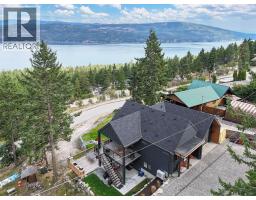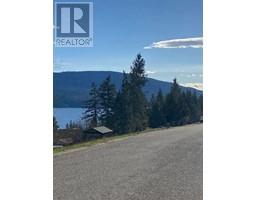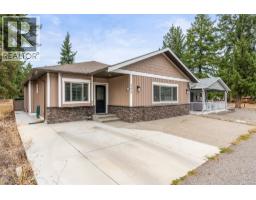5826 Bartlett Road Bella Vista, Vernon, British Columbia, CA
Address: 5826 Bartlett Road, Vernon, British Columbia
Summary Report Property
- MKT ID10369406
- Building TypeHouse
- Property TypeSingle Family
- StatusBuy
- Added3 days ago
- Bedrooms5
- Bathrooms3
- Area2800 sq. ft.
- DirectionNo Data
- Added On17 Nov 2025
Property Overview
PRICED TO SELL!! You want quiet cul-de-sac? Done. Want a stunning 270 degree panoramic view from Silverstar to Okanagan Lake from a 600+sq/ft deck? Done. How about a 1200 sq/ft 2 bed spacious suite main level entry suite for rental or family? OR even as a bonus, the rare option to Subdivide (have PLR docs) & family build next to you? Well... this spacious 2800 sq/ft 5 bed, 3 full bath home offers all this and more! This home is well built with a great design layout that suites many types of buyers. The main upstairs level of the home provides 3 large bedrooms with the Master bedroom containing a full 4 piece ensuite with a tub & shower. The large living room and dining area take views to new limits. The kitchen upstairs is bright and and well planned. Hardwood floors throughout the upstairs. With 2 bedrooms downstairs, a family room, bathroom and 2nd kitchen area make up the spacious in-law suite area. New vinyl plank flooring in the 2nd kitchen. A large storage / utility room is accessible from the downstairs kitchen or from the carport outside. The Carport (12' x 28') which is under the massive covered deck could be framed in as a garage. Enjoy the fruits of your labour with 14 fruit trees in the backyard. This versatile property has amazing features to be enjoyed by the next family here. And with that....Welcome to Bartlett! (id:51532)
Tags
| Property Summary |
|---|
| Building |
|---|
| Land |
|---|
| Level | Rooms | Dimensions |
|---|---|---|
| Basement | Mud room | 14'9'' x 5'6'' |
| Storage | 15'8'' x 13'6'' | |
| Laundry room | 7'5'' x 7'9'' | |
| Foyer | 8'0'' x 10'8'' | |
| Full bathroom | 7'0'' x 7'7'' | |
| Bedroom | 10'4'' x 9'1'' | |
| Bedroom | 13'6'' x 10'3'' | |
| Family room | 16'6'' x 13'8'' | |
| Lower level | Other | 12'0'' x 28'0'' |
| Main level | Other | 11'6'' x 22'0'' |
| Other | 12'0'' x 31'6'' | |
| Full bathroom | 9'5'' x 7'7'' | |
| Bedroom | 10'0'' x 9'3'' | |
| Bedroom | 11'6'' x 12'9'' | |
| 4pc Ensuite bath | 4'5'' x 9'3'' | |
| Primary Bedroom | 12'3'' x 13'3'' | |
| Dining nook | 8'8'' x 9'5'' | |
| Kitchen | 9'3'' x 11'6'' | |
| Dining room | 10'6'' x 12'0'' | |
| Living room | 14'3'' x 18'6'' | |
| Additional Accommodation | Kitchen | 10'5'' x 17'0'' |
| Features | |||||
|---|---|---|---|---|---|
| Cul-de-sac | Balcony | Additional Parking | |||
| Carport | Refrigerator | Dishwasher | |||
| Dryer | Cooktop - Electric | Oven - Electric | |||
| Washer | Central air conditioning | ||||


































































