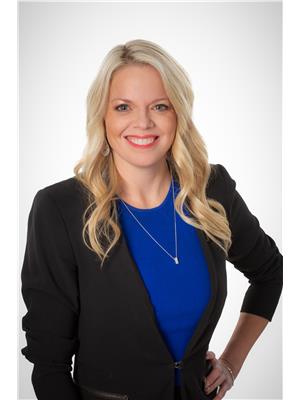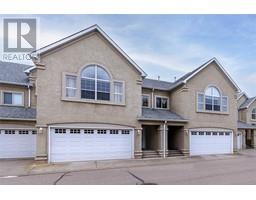63 Antoine Road Unit# 123 Swan Lake West, Vernon, British Columbia, CA
Address: 63 Antoine Road Unit# 123, Vernon, British Columbia
Summary Report Property
- MKT ID10328622
- Building TypeManufactured Home
- Property TypeSingle Family
- StatusBuy
- Added7 weeks ago
- Bedrooms3
- Bathrooms2
- Area1497 sq. ft.
- DirectionNo Data
- Added On06 Jan 2025
Property Overview
Live the Okanagan dream at an affordable price with Lake access, Buoy on Okanagan Lake & private outdoor pool in your yard! Spacious 3 Bedroom double wide in Louis Brothers Landing MHP. Open concept living with a dream chef's kitchen complete with large island, ample storage & Induction stove. Generous size primary bedroom with WIC & ensuite w oversized tub / shower. Laundry room with additional storage and freezer. Functional layout w 2 secondary bedrooms & full bath on the opposite side of the home. Good size yard, deck & gazebo next to your own outdoor pool! BONUS home has solar panels for electricity and to heat the outdoor pool! Curb appeal in front with a pond feature. Reverse osmosis system to home & fridge. Enjoy lakefront access to Okanagan Lake in this newer Vernon park. No age restriction. Pets are welcome with park approval. Rentals not allowed. Room on the lot to put up a 20x24 garage with park approval. Pad rental $540 / month incl water, garbage & road maintenance. Optional RV / Boat parking for $50 / month. Community picnic area has tables, fire pit & 2 docks to enjoy Okanagan Lake! A peaceful Okanagan Retreat only a short drive to Golf and close to Vernon for convenient access to amenities. Don't miss out, book your showing today! (id:51532)
Tags
| Property Summary |
|---|
| Building |
|---|
| Level | Rooms | Dimensions |
|---|---|---|
| Main level | Laundry room | 10'10'' x 7'3'' |
| Mud room | 7'8'' x 7'8'' | |
| 4pc Bathroom | 9'11'' x 8'3'' | |
| Living room | 18'8'' x 14'8'' | |
| Dining room | 15'9'' x 5'10'' | |
| Kitchen | 15'9'' x 12'10'' | |
| 4pc Ensuite bath | 15'4'' x 12'1'' | |
| Primary Bedroom | 15'4'' x 12'1'' | |
| Bedroom | 10'10'' x 10'1'' | |
| Bedroom | 9'10'' x 11'1'' |
| Features | |||||
|---|---|---|---|---|---|
| Level lot | Central island | See Remarks | |||
| Refrigerator | Dishwasher | Dryer | |||
| Range - Electric | Freezer | Washer | |||
| Water purifier | |||||






















































































