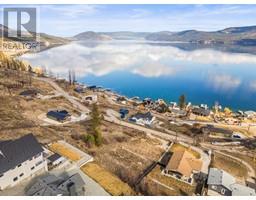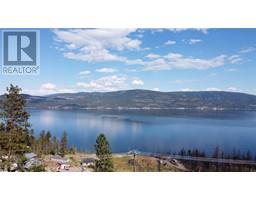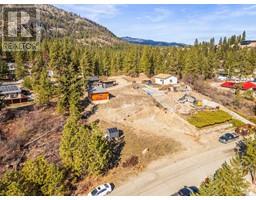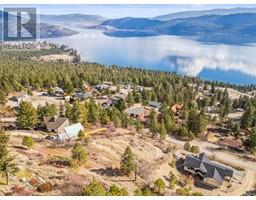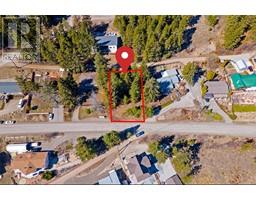6325 Old Kamloops Road Swan Lake West, Vernon, British Columbia, CA
Address: 6325 Old Kamloops Road, Vernon, British Columbia
Summary Report Property
- MKT ID10334595
- Building TypeOther
- Property TypeAgriculture
- StatusBuy
- Added8 weeks ago
- Bedrooms5
- Bathrooms4
- Area3669 sq. ft.
- DirectionNo Data
- Added On06 Feb 2025
Property Overview
Discover your dream home on 12.86 acres of stunning ALR land, boasting breathtaking views of Swan Lake. Just minutes from downtown Vernon, this expansive 3,500+ sq. ft. property blends rural tranquility with modern luxury, making it perfect for multi-generational living or rental income potential. This spacious 5-bedroom, 4-bathroom home includes a separate 2-bedroom, 1-bath in-law suite—ideal for extended family or as an income-generating rental. The recently renovated kitchen features sleek quartz countertops and brand-new stainless steel appliances, offering a stylish and functional space for cooking and entertaining. For car enthusiasts and hobbyists, the property includes two oversized double garages plus a detached garage/shop, ensuring ample space for vehicles, tools, and storage. A pole shed and extensive parking accommodate your RV, trailer, boat, quad, or side-by-side. With its breathtaking views, generous layout, and unbeatable location, this exceptional Vernon property offers the best of peaceful country living with modern conveniences. (id:51532)
Tags
| Property Summary |
|---|
| Building |
|---|
| Level | Rooms | Dimensions |
|---|---|---|
| Basement | Bedroom | 17'9'' x 17'6'' |
| Storage | 12'5'' x 11'10'' | |
| Kitchen | 18'10'' x 11'6'' | |
| 3pc Bathroom | 11'1'' x 5'3'' | |
| Bedroom | 13'10'' x 15'11'' | |
| Bedroom | 13'6'' x 16'8'' | |
| 4pc Bathroom | 7'5'' x 8'2'' | |
| Workshop | 30'5'' x 26'11'' | |
| Lower level | Other | 34'11'' x 22'11'' |
| Main level | Other | 31'0'' x 27'6'' |
| Other | 8' x 7'3'' | |
| Mud room | 8'5'' x 8'8'' | |
| 4pc Bathroom | 6'10'' x 9'3'' | |
| Bedroom | 12'4'' x 13'0'' | |
| Laundry room | 7'9'' x 9'1'' | |
| 4pc Ensuite bath | 15'0'' x 13'2'' | |
| Primary Bedroom | 14'8'' x 14'5'' | |
| Foyer | 9'0'' x 13'8'' | |
| Living room | 25'2'' x 18'10'' | |
| Dining room | 13'10'' x 24'1'' | |
| Kitchen | 11'8'' x 15'7'' | |
| Secondary Dwelling Unit | Other | 40' x 30' |
| Features | |||||
|---|---|---|---|---|---|
| Private setting | Irregular lot size | Central island | |||
| One Balcony | See Remarks | Attached Garage(9) | |||
| Dishwasher | Oven - Built-In | Central air conditioning | |||










































































