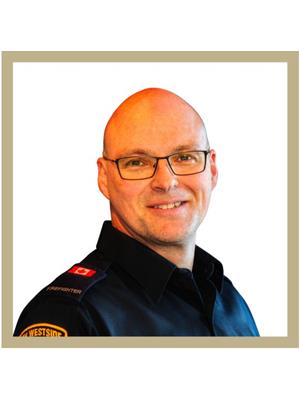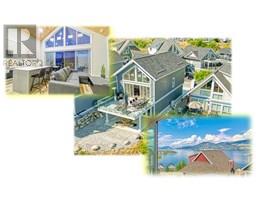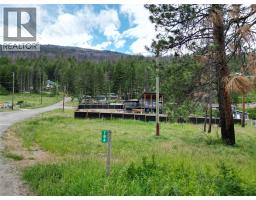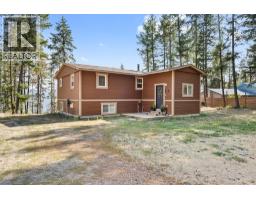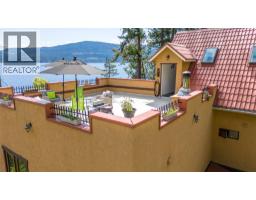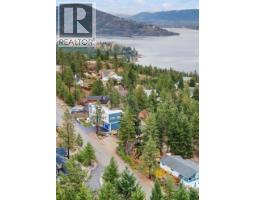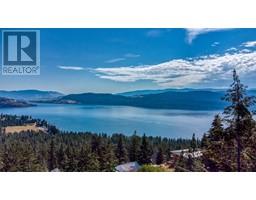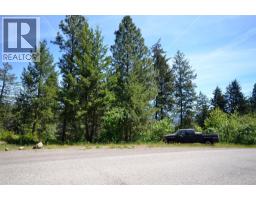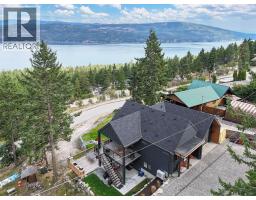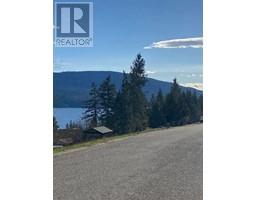634 Udell Road Okanagan North, Vernon, British Columbia, CA
Address: 634 Udell Road, Vernon, British Columbia
Summary Report Property
- MKT ID10370196
- Building TypeHouse
- Property TypeSingle Family
- StatusBuy
- Added10 hours ago
- Bedrooms3
- Bathrooms3
- Area1990 sq. ft.
- DirectionNo Data
- Added On29 Nov 2025
Property Overview
STUNNING Contemporary Custom Home, beautifully built & maintained has to be seen in person to be appreciated . . . Huge amount of parking space . . . Okanagan Lake views over the trees . . Large covered decks plus Patio in this very Private half acre location . . . SAUNA room with it's own covered balcony on top floor . . . Centrally located WOOD STOVE for cozy living & low heating cost through the winter . . . High ceilings . . . Worry-free Metal Roof . . . Main floor with Open, Airy Living, Dining, Kitchen, Primary bed with en-suite, Laundry Room, additional half bathroom, Large covered deck, walk out to private rear patio. . . . Top floor with two more bedrooms, bathroom, Large open loft area, covered deck, Sauna with it's own deck to cool off. . . Walk down from main to Basement/Garage with large partially finished area for Hobby room, Man/Girl Cave or extra parking for your favourite toys . . . Outside also has a fenced area ideal for the keen gardener, large wood storage shed. . . . The community of Killiney Beach has many activities at their community hall just down the street plus several public beaches, boat launches and Westshore Community Park with even more outdoor events . . . (id:51532)
Tags
| Property Summary |
|---|
| Building |
|---|
| Level | Rooms | Dimensions |
|---|---|---|
| Second level | Loft | 11'8'' x 14'7'' |
| Bedroom | 11'9'' x 12' | |
| Full bathroom | 8' x 5' | |
| Bedroom | 11'8'' x 13' | |
| Main level | Dining room | 12' x 9' |
| Laundry room | 6'10'' x 6' | |
| 4pc Ensuite bath | 8' x 8' | |
| Primary Bedroom | 11'9'' x 10'9'' | |
| Partial bathroom | 4'6'' x 6' | |
| Kitchen | 11'10'' x 9' | |
| Living room | 13' x 9'6'' |
| Features | |||||
|---|---|---|---|---|---|
| Three Balconies | See Remarks | Additional Parking | |||
| Attached Garage(3) | RV | Refrigerator | |||
| Dishwasher | Dryer | Range - Electric | |||
| Microwave | Washer | ||||























































