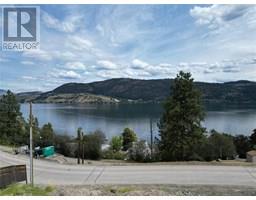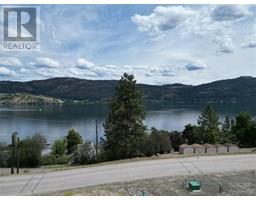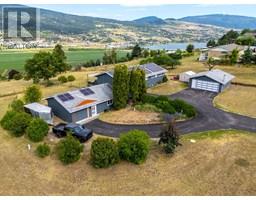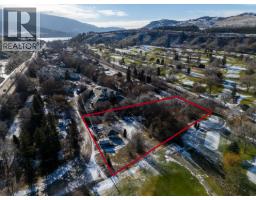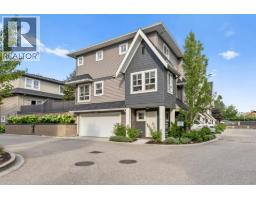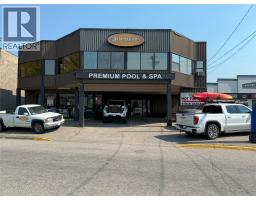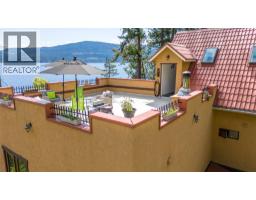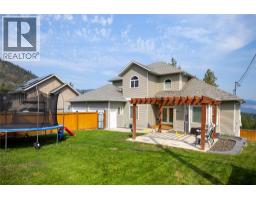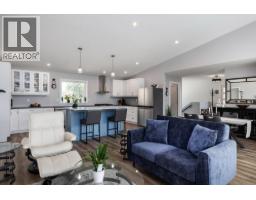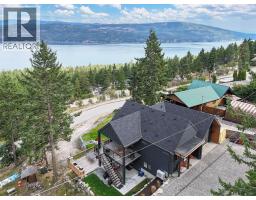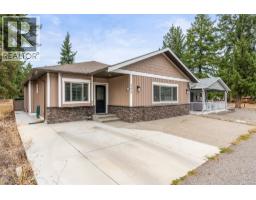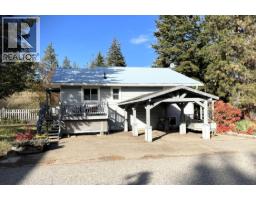7115 Tronson Road Okanagan Landing, Vernon, British Columbia, CA
Address: 7115 Tronson Road, Vernon, British Columbia
Summary Report Property
- MKT ID10342613
- Building TypeHouse
- Property TypeSingle Family
- StatusBuy
- Added27 weeks ago
- Bedrooms5
- Bathrooms3
- Area3174 sq. ft.
- DirectionNo Data
- Added On13 Apr 2025
Property Overview
Welcome to your dream home in the heart of the Okanagan! Located directly across from the sparkling shores of Kin Beach on Okanagan Lake, this spacious 5 bed, 3 bath home offers the ultimate in comfort, convenience & lifestyle. This is more than just a home – it's a private retreat, perfect for families, entertainers & outdoor enthusiasts alike. Enjoy stunning lake views from the front-facing windows, or step out onto the wraparound covered front deck to soak in the serene surroundings while enjoying your morning coffee or evening wine. Out back, your own private backyard oasis awaits. Unwind in the hot tub, listen to the gentle sounds of the fountain, or host gatherings in your outdoor kitchen space. 2 sheds, a full crawlspace & workshop offer plenty of room for hobbies, tools & storage, while the indoor sauna is the perfect place to relax after a day on the lake or a round of golf. With tons of driveway space—including RV parking with hookups—there’s room for all your vehicles, toys & guests. Situated near local wineries, world-class golf courses, schools & Vernon’s charming town centre, this location offers the best of Okanagan living. Whether you're seeking a full-time residence or an incredible vacation property, this home has it all. Don't miss this rare opportunity to live the Okanagan lifestyle with space, privacy, and endless amenities! (id:51532)
Tags
| Property Summary |
|---|
| Building |
|---|
| Level | Rooms | Dimensions |
|---|---|---|
| Second level | Kitchen | 11'7'' x 13'9'' |
| Laundry room | 4'0'' x 5'0'' | |
| Dining nook | 6'10'' x 6'6'' | |
| Other | 5'9'' x 8'0'' | |
| 3pc Ensuite bath | 11'5'' x 10'9'' | |
| Primary Bedroom | 14'10'' x 23'9'' | |
| Dining room | 10'11'' x 11'1'' | |
| Bedroom | 10'9'' x 10'9'' | |
| Full bathroom | 8'6'' x 7'0'' | |
| Bedroom | 10'9'' x 10'9'' | |
| Family room | 13'3'' x 15'4'' | |
| Living room | 15'10'' x 12'10'' | |
| Main level | Bedroom | 16'3'' x 11'2'' |
| Utility room | 9'6'' x 11'2'' | |
| Sauna | 5'5'' x 6'4'' | |
| Kitchen | 7'5'' x 7'4'' | |
| 3pc Bathroom | 8'7'' x 11'4'' | |
| Bedroom | 9'5'' x 11'1'' | |
| Recreation room | 20'4'' x 19'0'' | |
| Office | 11'1'' x 11'1'' | |
| Foyer | 11'3'' x 11'5'' |
| Features | |||||
|---|---|---|---|---|---|
| See Remarks | Attached Garage(2) | Central air conditioning | |||



























































