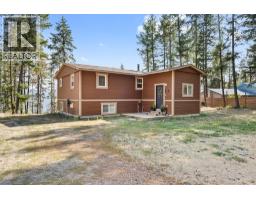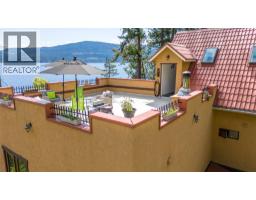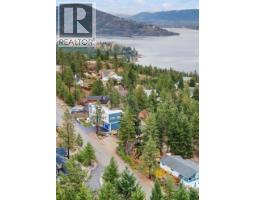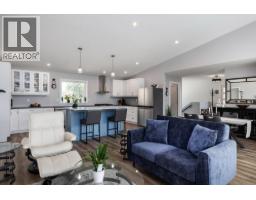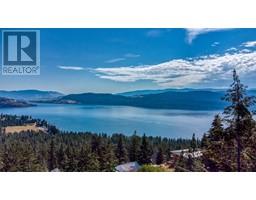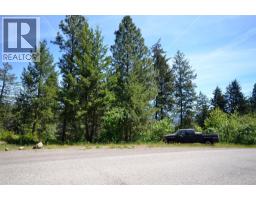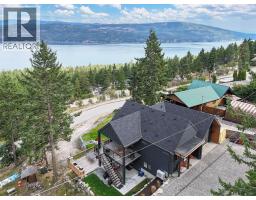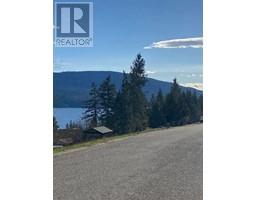7158 Apex Drive Foothills, Vernon, British Columbia, CA
Address: 7158 Apex Drive, Vernon, British Columbia
Summary Report Property
- MKT ID10358687
- Building TypeHouse
- Property TypeSingle Family
- StatusBuy
- Added4 weeks ago
- Bedrooms5
- Bathrooms3
- Area2843 sq. ft.
- DirectionNo Data
- Added On11 Oct 2025
Property Overview
Welcome to a stunning custom-built home with panoramic views of Kalamalka Lake, Okanagan Lake, and the city. This 5-bedroom, 3-bathroom home blends luxury and everyday comfort in one of Okanagan’s most desirable neighborhoods. The open-concept main level features soaring ceilings, large windows that flood the home with natural light, and a chef-inspired kitchen with a spacious island and walk-in pantry complete with wine cooler, prep sink, and ample storage. The primary suite offers dual walk-in closets and spa-like finishes, while all bathrooms include heated tile flooring. Enjoy energy-efficient windows and Power Hunter Douglas blinds, including blackout shades in all bedrooms and the rec room. A ripple tandem garage with mezzanine storage adds both space and functionality. Step outside to a private backyard with no homes behind, offering green space views and complete tranquility. The landscaped yard includes a stone patio, covered deck, gazebo, irrigation system, outdoor lighting, designer water fountain, and low-maintenance garden beds. With multiple decks, front and back, you can follow the sun or relax in the shade. A private swim spa completes this incredible outdoor retreat. (id:51532)
Tags
| Property Summary |
|---|
| Building |
|---|
| Level | Rooms | Dimensions |
|---|---|---|
| Second level | Bedroom | 12'5'' x 14'2'' |
| Pantry | 7' x 9' | |
| 4pc Bathroom | 10'5'' x 5' | |
| 5pc Ensuite bath | 8'5'' x 17'8'' | |
| Primary Bedroom | 14' x 14' | |
| Bedroom | 11'4'' x 12' | |
| Dining room | 14' x 10' | |
| Living room | 13' x 17' | |
| Kitchen | 17' x 13' | |
| Main level | Utility room | 10' x 14' |
| Laundry room | 8' x 10' | |
| 4pc Bathroom | 11'0'' x 5'7'' | |
| Bedroom | 14'0'' x 10'1'' | |
| Bedroom | 9'10'' x 14' | |
| Recreation room | 15'5'' x 20'2'' | |
| Foyer | 11'6'' x 12' |
| Features | |||||
|---|---|---|---|---|---|
| Central island | Balcony | Attached Garage(3) | |||
| Refrigerator | Dishwasher | Range - Gas | |||
| Washer & Dryer | Wine Fridge | Central air conditioning | |||































































