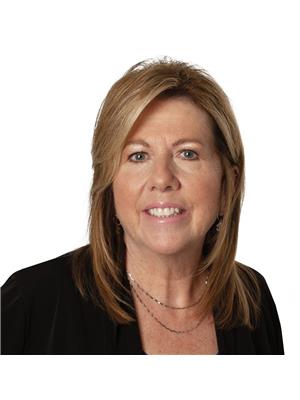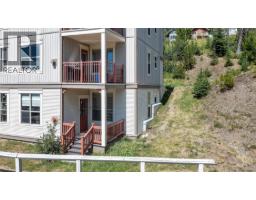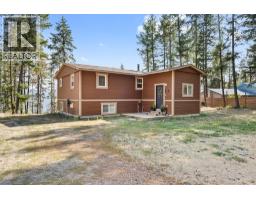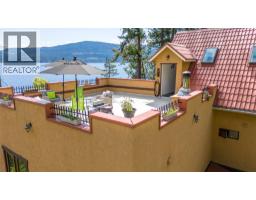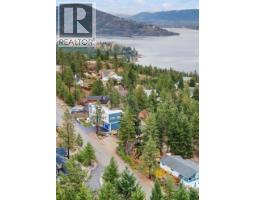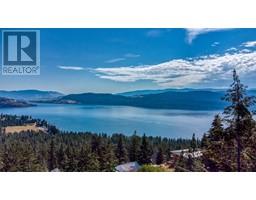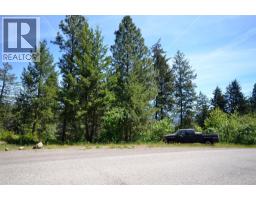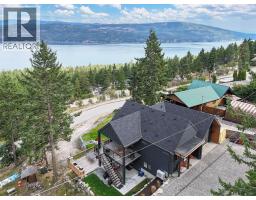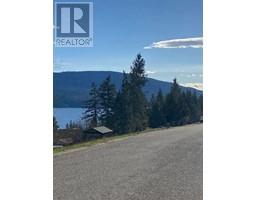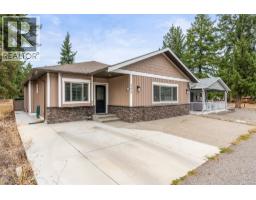9510 Hwy 97N Unit# 91 Swan Lake West, Vernon, British Columbia, CA
Address: 9510 Hwy 97N Unit# 91, Vernon, British Columbia
Summary Report Property
- MKT ID10369357
- Building TypeManufactured Home
- Property TypeSingle Family
- StatusBuy
- Added2 days ago
- Bedrooms2
- Bathrooms2
- Area1596 sq. ft.
- DirectionNo Data
- Added On19 Nov 2025
Property Overview
Welcome home to this one-owner Custom Chaparral double-wide, offering exceptional space, comfort, and an inviting atmosphere from the moment you step inside. Located in the desirable community of Lawrence Heights, this home provides comfort, space, and easy living in a beautiful setting. This welcoming property features 2 bedrooms plus a den/office, providing flexible space for work, guests, or hobbies. The spacious primary suite boasts a his-and-hers walk-through closet area leading to a private 4piece ensuite, while the main bathroom includes a stand up shower with 2 seats. The bright, open kitchen with stainless steel appliances offers plenty of room for cooking and entertaining and flows effortlessly into the cozy living room where a gas fireplace creates the perfect ambiance for chilly fall and winter evenings. Step outside to the expansive covered deck, complete with a natural gas BBQ hook-up and bonus Broil King 5 burner BBQ included, ideal for year-round outdoor enjoyment. The property also features an oversized double garage plus RV parking with 30 am plug and sani-dump, and a fully fenced yard with a large storage shed, offering convenience and versatility for every lifestyle. Newer Electrolux S/S high end washer and dryer. Quick possession possible! (id:51532)
Tags
| Property Summary |
|---|
| Building |
|---|
| Land |
|---|
| Level | Rooms | Dimensions |
|---|---|---|
| Main level | Laundry room | ' x ' |
| 3pc Bathroom | 8'7'' x 4'10'' | |
| Bedroom | 13'8'' x 12'2'' | |
| 4pc Ensuite bath | 8'4'' x 5'4'' | |
| Primary Bedroom | 13'5'' x 12'2'' | |
| Den | 13'7'' x 12'5'' | |
| Dining nook | 13'5'' x 12'3'' | |
| Kitchen | 12'6'' x 12'3'' | |
| Dining room | 10'2'' x 12'2'' | |
| Living room | 20'6'' x 12'2'' |
| Features | |||||
|---|---|---|---|---|---|
| Level lot | Attached Garage(2) | RV(23) | |||
| Range | Refrigerator | Dishwasher | |||
| Microwave | Washer & Dryer | Central air conditioning | |||
| Heat Pump | |||||







































































