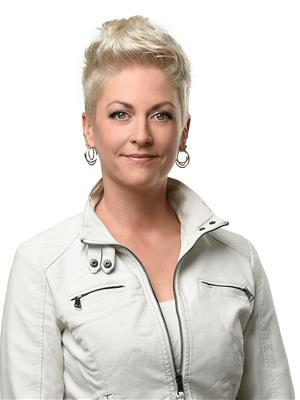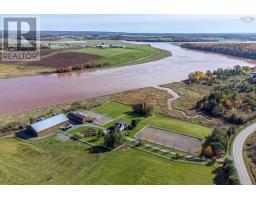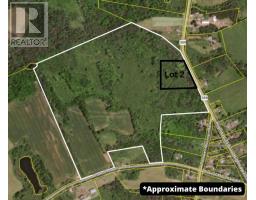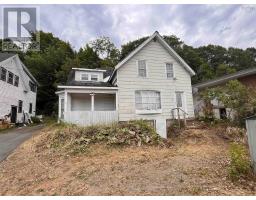70 Fundy Bay Drive, Victoria Harbour, Nova Scotia, CA
Address: 70 Fundy Bay Drive, Victoria Harbour, Nova Scotia
Summary Report Property
- MKT ID202512594
- Building TypeHouse
- Property TypeSingle Family
- StatusBuy
- Added12 weeks ago
- Bedrooms4
- Bathrooms6
- Area6318 sq. ft.
- DirectionNo Data
- Added On04 Jun 2025
Property Overview
The epitome of luxury coastal living, this spectacular oceanfront estate has every upgraded feature! The quality custom build boasts over 6000 sqft of thoughtfully designed living space on 3.6 private acres showcasing unbeatable 180 degree ocean vistas. Three bedrooms each with private ensuite, plus primary bedroom with massive 6 piece ensuite, triple walk in closets, soaring ceiling & windows in formal dining room, indoor pool & outdoor hot tub overlooking the ocean, games room with wet bar, wine caller/tasting room, generous bonus room, office/library, triple attached & double detached garages, outdoor kitchen and massive raised deck flaunting views of Isle Haute, the Bay of Fundy & the coast of New Brunswick as the backdrop of breathtaking sunrises AND sunsets over the water. Ideally situated off the beaten path, enveloped in the peaceful natural landscape, this property is a total showstopper proving you actually can have it all! (id:51532)
Tags
| Property Summary |
|---|
| Building |
|---|
| Level | Rooms | Dimensions |
|---|---|---|
| Second level | Family room | 34.5 x 21. +bay |
| Lower level | Games room | 38.7 x 21.8 +jog |
| Bedroom | 13.2 x 11.3 | |
| Ensuite (# pieces 2-6) | 13.1 x 5.7(4pc) | |
| Bedroom | 13.2 x 11.9 -jog | |
| Ensuite (# pieces 2-6) | 13.1 x 5.7 (4pc) | |
| Bath (# pieces 1-6) | 7. x 2.11 (2pc) | |
| Den | 11.6 x 6.11 | |
| Den | 11.6 x 6.11 | |
| Other | 39. x 18.4 -jog (Pool) | |
| Storage | 8. x 7.7 (Wine) | |
| Main level | Great room | 25.9 x 18.11 |
| Dining room | 15.11 x 13 + bay | |
| Foyer | 31.2 x 8.1 | |
| Den | 17.6 x 12.11 | |
| Primary Bedroom | 16.8 x 15.9 | |
| Ensuite (# pieces 2-6) | 15.8 x 14.9 (6pc) | |
| Storage | 9.5 x 5.9 (WIC) | |
| Storage | 9.5 x 5.9 (WIC) | |
| Storage | 8.2 x 6.2 (WIC) | |
| Kitchen | 21.1 x 15.3 | |
| Living room | 16.9 x 15.11 | |
| Storage | 13.3 x 4.7 (Pantry) | |
| Bath (# pieces 1-6) | 6.1 x 5.5 (2pc) | |
| Bedroom | 13.7 x 10.3 -jog | |
| Ensuite (# pieces 2-6) | 7.9 x 6.1 (3pc) | |
| Mud room | 9.9 x 7.10 | |
| Laundry room | 14. x 7.7 |
| Features | |||||
|---|---|---|---|---|---|
| Level | Garage | Attached Garage | |||
| Detached Garage | Gravel | Hot Tub | |||
| Walk out | Central air conditioning | Heat Pump | |||























































