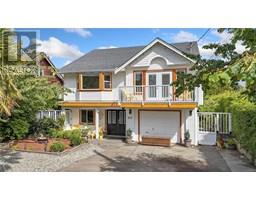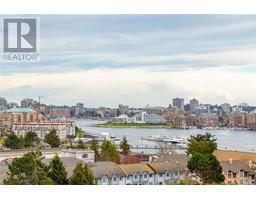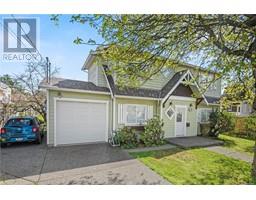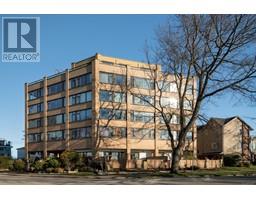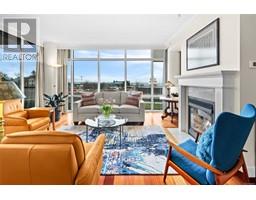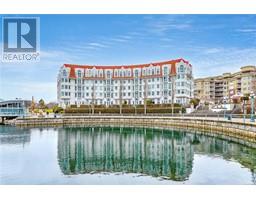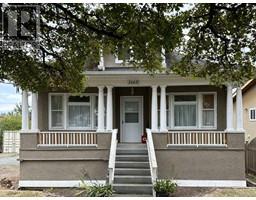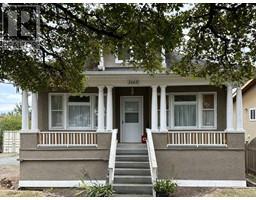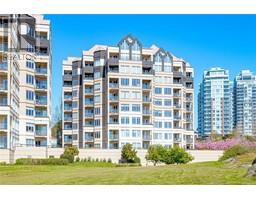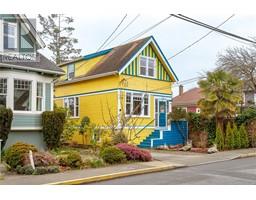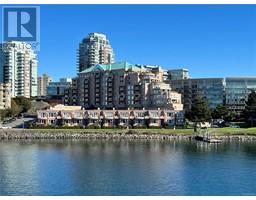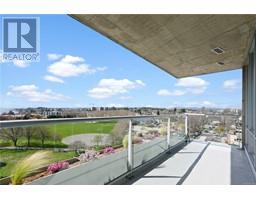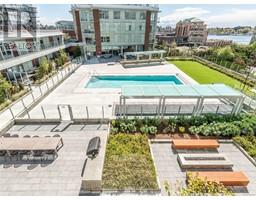1 2720 Shelbourne St Ashley Lane, Victoria, British Columbia, CA
Address: 1 2720 Shelbourne St, Victoria, British Columbia
Summary Report Property
- MKT ID987773
- Building TypeRow / Townhouse
- Property TypeSingle Family
- StatusBuy
- Added14 weeks ago
- Bedrooms3
- Bathrooms2
- Area1319 sq. ft.
- DirectionNo Data
- Added On15 Feb 2025
Property Overview
Welcome to Ashley Lane Townhomes – the perfect place to call home! This tastefully updated 3-bedroom, 2-bath townhouse has something for everyone. Whether you’re a growing family, looking to downsize, or in need of a home office, this flexible space has you covered. The second floor shines with an open, bright main living area with new hardwood floors flooded with natural light from multiple windows. A separate kitchen and same-floor laundry with a skylight make everyday living a breeze. Down the hall, you’ll find the master bedroom featuring two closets and a private 4-piece ensuite, along with a comfortable second bedroom and the main bathroom. The entry-level offers a versatile third bedroom – ideal for a guest room or home office – and direct access to your private garage. Nestled in the beautiful Oaklands area, this townhouse is just minutes from Jubilee Hospital, UVic, Camosun College, Hillside Mall and major bus routes. Discover the ease and convenience of living at Ashley Lane Townhomes. (id:51532)
Tags
| Property Summary |
|---|
| Building |
|---|
| Level | Rooms | Dimensions |
|---|---|---|
| Lower level | Entrance | 7 ft x 5 ft |
| Bedroom | 10 ft x 10 ft | |
| Main level | Balcony | 11 ft x 6 ft |
| Ensuite | 4-Piece | |
| Bathroom | 4-Piece | |
| Bedroom | 10 ft x 9 ft | |
| Laundry room | 8' x 5' | |
| Primary Bedroom | 13' x 12' | |
| Kitchen | 10' x 10' | |
| Living room/Dining room | 24 ft x 18 ft |
| Features | |||||
|---|---|---|---|---|---|
| Curb & gutter | Private setting | Attached Garage | |||
| None | |||||






















