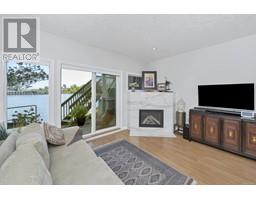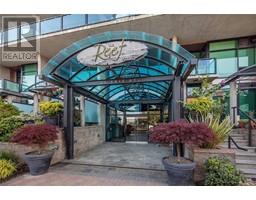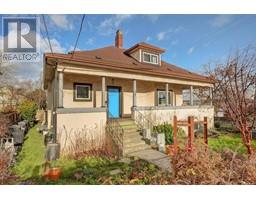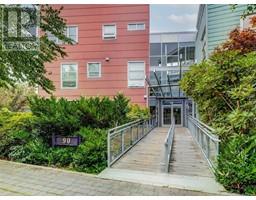1005 647 Michigan St Orchard House, Victoria, British Columbia, CA
Address: 1005 647 Michigan St, Victoria, British Columbia
Summary Report Property
- MKT ID969374
- Building TypeApartment
- Property TypeSingle Family
- StatusBuy
- Added18 weeks ago
- Bedrooms2
- Bathrooms2
- Area848 sq. ft.
- DirectionNo Data
- Added On14 Jul 2024
Property Overview
Come by the OPEN HOUSE SUNDAY JULY 14 from 2-4PM! Impressive two bedroom two bathroom 10th floor corner unit at Orchard House in James Bay! Enjoy towering panoramic views across downtown Victoria, Parliament Buildings and the Inner Harbour. Corner location with tons of windows for plenty natural light and large balcony overlooking the city and beyond. Wall to wall windows in living room and bedrooms, large living room with wood floors, primary bedroom with ensuite bathroom, generous sized second bedroom and plenty of storage. Features include underground parking, storage locker, outdoor swimming pool, on-site manager and bike storage. Monthly fee includes heat, hot water and property taxes! Steel and concrete construction with newer windows and sliding door and balance of lease through 2073 for peace of mind. Prestigious location just steps to the Inner Harbour and Beacon Hill across the street. Easy access to shopping, transit, schools and all the city has to offer. Available for immediate occupancy to enjoy your summer! (id:51532)
Tags
| Property Summary |
|---|
| Building |
|---|
| Land |
|---|
| Level | Rooms | Dimensions |
|---|---|---|
| Main level | Bedroom | 14 ft x 9 ft |
| Ensuite | 2-Piece | |
| Bathroom | 4-Piece | |
| Primary Bedroom | 14 ft x 11 ft | |
| Kitchen | 8 ft x 6 ft | |
| Dining room | 8 ft x 8 ft | |
| Living room | 18 ft x 14 ft | |
| Balcony | 14 ft x 5 ft | |
| Entrance | 8 ft x 4 ft |
| Features | |||||
|---|---|---|---|---|---|
| Central location | Level lot | Corner Site | |||
| Other | Rectangular | Marine Oriented | |||
| None | |||||
































































