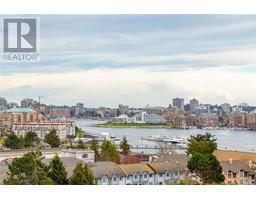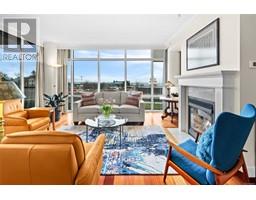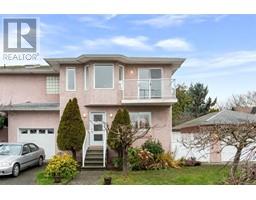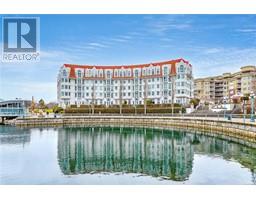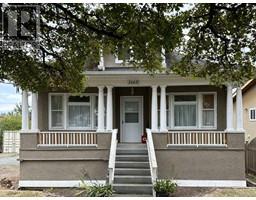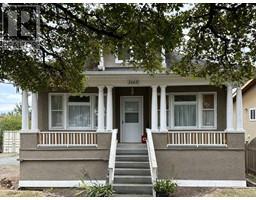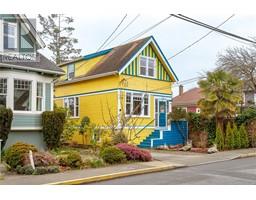101 1436 Harrison St Downtown, Victoria, British Columbia, CA
Address: 101 1436 Harrison St, Victoria, British Columbia
Summary Report Property
- MKT ID991495
- Building TypeApartment
- Property TypeSingle Family
- StatusBuy
- Added3 weeks ago
- Bedrooms2
- Bathrooms1
- Area1037 sq. ft.
- DirectionNo Data
- Added On12 Mar 2025
Property Overview
Open/House Sat/Sun 1-3. Check out this spacious, bright, garden-level 2-bedroom corner unit condo, offering over 1,000 square feet of living space, complete with in-suite laundry and a cozy wood-burning fireplace. The huge master bedroom is a standout, featuring a walk-through closet, a vanity/sink area, and private access to the 4-piece bathroom. Located on the ground floor, this updated suite boasts a beautiful walk-through kitchen, Dining room, and large open living room leading to a generous large sunken patio surrounded by nature, providing a serene, private retreat with over 100 square feet of outdoor living space—perfect for relaxing or entertaining. Plus, BBQs are allowed! Also includes secure underground parking, storage unit, secure bike storage, rental suite for guests, and hot water included! Lord Harrison is just minutes away from all the vibrant attractions of Downtown, the Inner Harbor, Cook Street Village, and the beautiful Beacon Hill Park. Book your private viewing today! (id:51532)
Tags
| Property Summary |
|---|
| Building |
|---|
| Level | Rooms | Dimensions |
|---|---|---|
| Main level | Patio | 20 ft x 6 ft |
| Laundry room | 5 ft x 5 ft | |
| Bedroom | 10 ft x 9 ft | |
| Entrance | 8 ft x 4 ft | |
| Living room | 17 ft x 12 ft | |
| Dining room | 11 ft x 10 ft | |
| Kitchen | 12 ft x 10 ft | |
| Primary Bedroom | 14 ft x 12 ft | |
| Bathroom | 5 ft x 8 ft |
| Features | |||||
|---|---|---|---|---|---|
| Central location | Irregular lot size | Other | |||
| Underground | None | ||||





















































