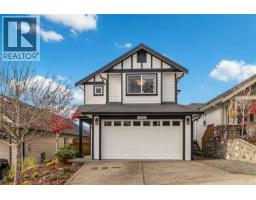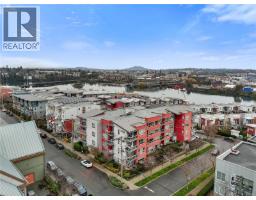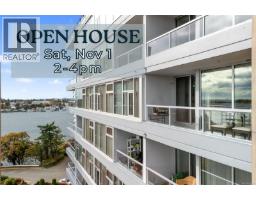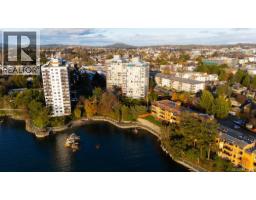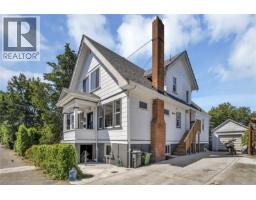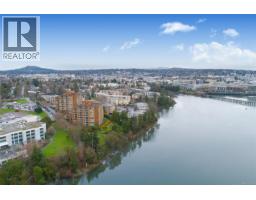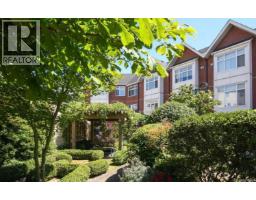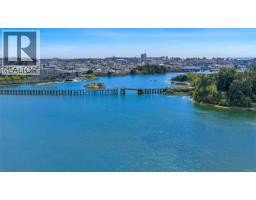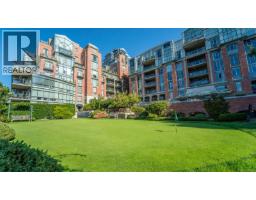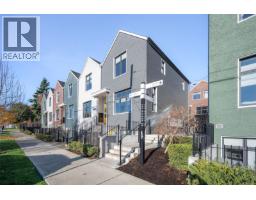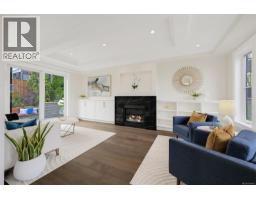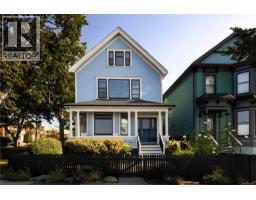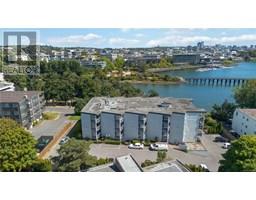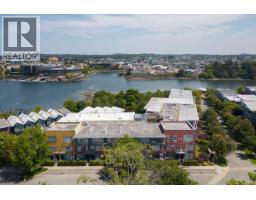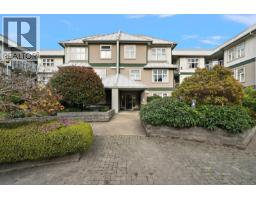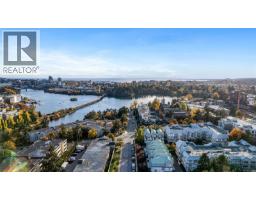104 11 Cooperage Pl Songhees, Victoria, British Columbia, CA
Address: 104 11 Cooperage Pl, Victoria, British Columbia
Summary Report Property
- MKT ID1012804
- Building TypeApartment
- Property TypeSingle Family
- StatusBuy
- Added10 weeks ago
- Bedrooms1
- Bathrooms2
- Area1028 sq. ft.
- DirectionNo Data
- Added On05 Oct 2025
Property Overview
OPEN HOUSE SUNDAY 11AM to 1PM. Experience luxury coastal living at Royal Quays, an executive ocean view condominium in the coveted Songhees waterfront community. Just a short stroll along the scenic oceanfront walkway to downtown Victoria, shops, and award-winning dining. This beautifully updated 1 bedroom plus den, 2 bath residence is southwest-facing, offering breathtaking ocean and sunset views. Soaring 11-foot ceilings and expansive windows flood the space with natural light. Upgrades include new engineered hardwood floors, fresh paint, new carpet, modern light fixtures, and refreshed kitchen with new countertops and backsplash. The spacious living room features a cozy gas fireplace, with gas included in the strata fee. Secure underground parking with EV rough-in, kayak storage, bike storage, pets and BBQs allowed, and a proactive strata with strong financials. Truly move-in ready, this home offers privacy, elegance, and an exceptional opportunity to live in one of Victoria’s most sought-after waterfront neighbourhoods. (id:51532)
Tags
| Property Summary |
|---|
| Building |
|---|
| Level | Rooms | Dimensions |
|---|---|---|
| Main level | Laundry room | 6 ft x 5 ft |
| Ensuite | 8 ft x 5 ft | |
| Primary Bedroom | 12 ft x 19 ft | |
| Bathroom | 9 ft x 5 ft | |
| Den | 10 ft x 10 ft | |
| Dining room | 8 ft x 10 ft | |
| Living room | 19 ft x 12 ft | |
| Entrance | 5 ft x 5 ft |
| Features | |||||
|---|---|---|---|---|---|
| Cul-de-sac | Park setting | Southern exposure | |||
| Other | Marine Oriented | None | |||









































