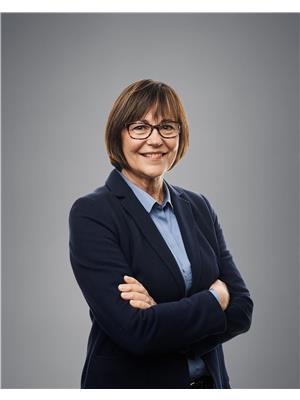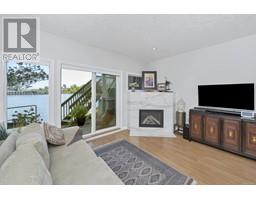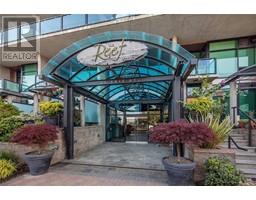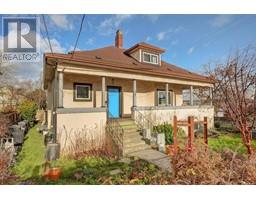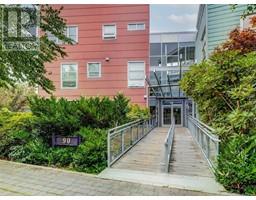1105 777 Belleville St James Bay, Victoria, British Columbia, CA
Address: 1105 777 Belleville St, Victoria, British Columbia
Summary Report Property
- MKT ID966658
- Building TypeApartment
- Property TypeSingle Family
- StatusBuy
- Added14 weeks ago
- Bedrooms1
- Bathrooms1
- Area822 sq. ft.
- DirectionNo Data
- Added On16 Aug 2024
Property Overview
No place compares to the Tapestry at Victoria Harbour! The 65+ community was specifically created with the active senior in mind. Superior location, just steps to the harbour & Beacon Hill Park. Superior amenities include the expansive terrace & gardens, a full-scale gym, concierge, restaurant, pub, theatre/games room, & guest rooms for visitors. Our 1 bd+den suite is situated on the 11th floor with stunning south-facing views. Enjoy the Olympic Mts, park or ocean from every window! Masterly designed to take full advantage of the open-concept living featuring high ceilings, oversized windows & private balcony. The modern kitchen includes quartz counters, SS appliances & large pantry. A living/dining combo opens to a soth facing balcony and a good sized den separates the bedroom from the living areas. Completing the layout is a bathroom with a large walk-in glass shower & a laundry/storage room. This unit also includes an underground parking space. Come make friends & join the community! (id:51532)
Tags
| Property Summary |
|---|
| Building |
|---|
| Land |
|---|
| Level | Rooms | Dimensions |
|---|---|---|
| Main level | Dining room | 9'9 x 10'8 |
| Kitchen | 11'3 x 13'5 | |
| Den | 7'7 x 6'11 | |
| Bathroom | 3-Piece | |
| Primary Bedroom | 9'4 x 10'10 | |
| Living room | 13'2 x 10'9 |
| Features | |||||
|---|---|---|---|---|---|
| Central location | Level lot | Southern exposure | |||
| Corner Site | Other | None | |||







































