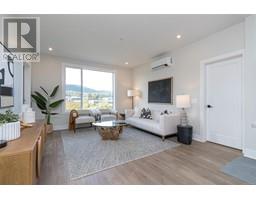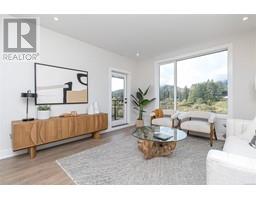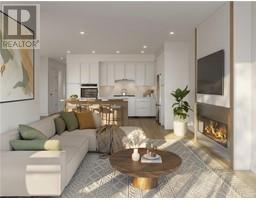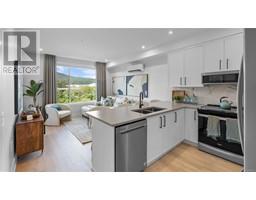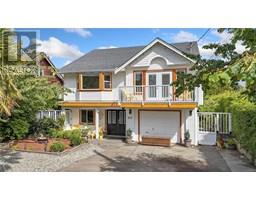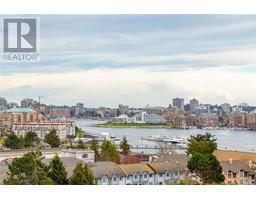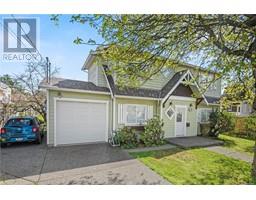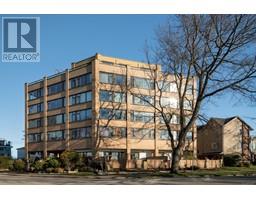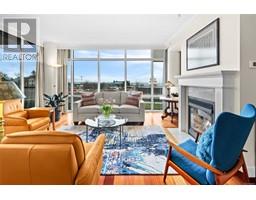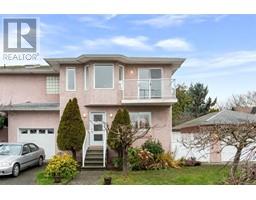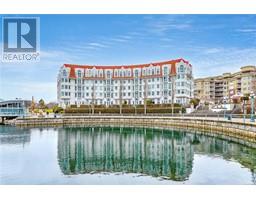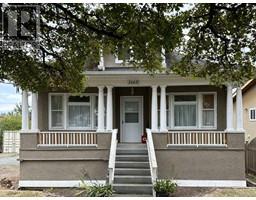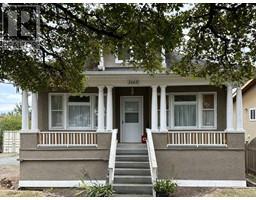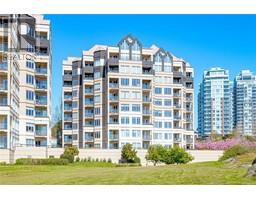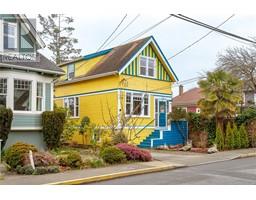1108 1100 Yates St Downtown, Victoria, British Columbia, CA
Address: 1108 1100 Yates St, Victoria, British Columbia
Summary Report Property
- MKT ID992576
- Building TypeApartment
- Property TypeSingle Family
- StatusBuy
- Added7 weeks ago
- Bedrooms2
- Bathrooms2
- Area939 sq. ft.
- DirectionNo Data
- Added On21 Mar 2025
Property Overview
Welcome to The Nest at 1100 Yates Street, a modern and beautifully designed building in the heart of downtown Victoria. This stunning sub-penthouse offers two bedrooms, two bathrooms, and breathtaking panoramic views of the city, ocean, and Olympic Mountains. Designed with luxury and comfort in mind, this home features high-end finishes, including Fisher & Paykel appliances, a built-in wine fridge, Benson cabinetry, sleek quartz countertops, and porcelain tile. Thoughtful design extends throughout the home, with two spacious walk-in closets and heated flooring in both bathrooms. This home also includes a large storage locker for added convenience, and an EV charger installed in the designated parking stall. Residents of The Nest enjoy access to an exceptional range of amenities, including a fully equipped fitness centre, dog wash station, an electric bike share program, and a car share program, making urban living effortless. With its bright, spacious layout and stunning sunset views, this home is the perfect blend of style, comfort, and convenience. Don’t miss this incredible opportunity to experience the best of downtown living. Contact the South Island Home Team for more details! (id:51532)
Tags
| Property Summary |
|---|
| Building |
|---|
| Level | Rooms | Dimensions |
|---|---|---|
| Main level | Balcony | 27'7 x 5'10 |
| Bedroom | 13'11 x 8'10 | |
| Dining room | 12'8 x 9'0 | |
| Living room | 12'8 x 10'5 | |
| Primary Bedroom | 11'8 x 10'1 | |
| Kitchen | 8'11 x 12'7 | |
| Bathroom | 3-Piece | |
| Bathroom | 4-Piece | |
| Entrance | 6'9 x 4'9 |
| Features | |||||
|---|---|---|---|---|---|
| Central location | Southern exposure | Other | |||
| Air Conditioned | |||||


























