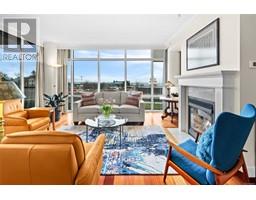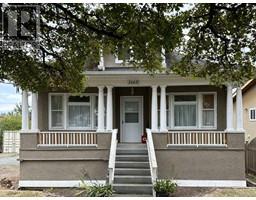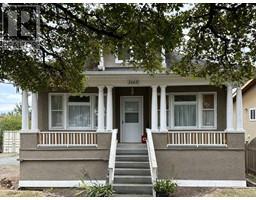14 50 Dallas Rd The Break Water, Victoria, British Columbia, CA
Address: 14 50 Dallas Rd, Victoria, British Columbia
Summary Report Property
- MKT ID983383
- Building TypeRow / Townhouse
- Property TypeSingle Family
- StatusBuy
- Added8 weeks ago
- Bedrooms2
- Bathrooms3
- Area1934 sq. ft.
- DirectionNo Data
- Added On27 Dec 2024
Property Overview
Welcome to The Break Water, a stunning brownstone in the heart of James Bay, just steps from the waterfront. This exquisite end unit is designed to captivate discerning buyers. Upon entering, you’ll be greeted by an airy ambiance, accentuated by soaring 10-foot ceilings and expansive floor-to-ceiling windows. This charming development comprises only 19 homes, ensuring a sense of community and exclusivity. The residence boasts high-end Pella windows, luxurious quartz countertops, and efficient in-floor radiant heating. The main floor features an entertainment-sized living and dining area with a cozy gas fireplace, perfect for gatherings. The chef’s kitchen has been completely upgraded with all new appliances, a stunning new island, and sleek countertops. A convenient 2-piece powder room completes this level. Upstairs, you'll find a spacious second bedroom with a 4-piece main bath, alongside a breathtaking master suite with a deluxe ensuite, and a west-facing balcony for enjoying evening sunsets. The lower level offers, a built in Murphy bed, a versatile media/bedroom, perfect for guests, along with a single garage and extra storage. (id:51532)
Tags
| Property Summary |
|---|
| Building |
|---|
| Level | Rooms | Dimensions |
|---|---|---|
| Second level | Ensuite | 4-Piece |
| Bedroom | 11'1 x 9'0 | |
| Bathroom | 4-Piece | |
| Primary Bedroom | 14'1 x 13'5 | |
| Lower level | Family room | 20'3 x 13'1 |
| Main level | Bathroom | 2-Piece |
| Kitchen | 12' x 10' | |
| Office | 6'11 x 5'2 | |
| Living room | 23'2 x 13'5 | |
| Entrance | 6' x 6' | |
| Additional Accommodation | Dining room | 12'3 x 8'3 |
| Features | |||||
|---|---|---|---|---|---|
| Southern exposure | Corner Site | Other | |||
| Rectangular | Marine Oriented | None | |||






























































