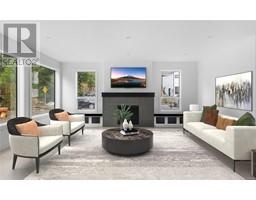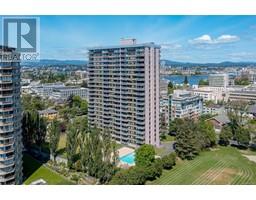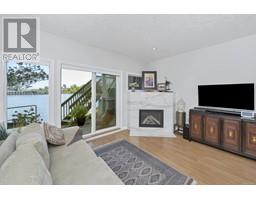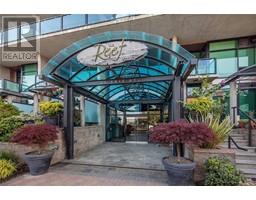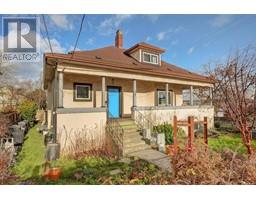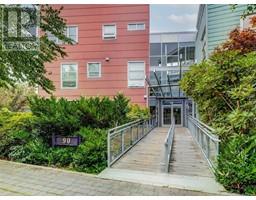1502 647 Michigan St Orchard House, Victoria, British Columbia, CA
Address: 1502 647 Michigan St, Victoria, British Columbia
Summary Report Property
- MKT ID969561
- Building TypeApartment
- Property TypeSingle Family
- StatusBuy
- Added13 weeks ago
- Bedrooms1
- Bathrooms1
- Area590 sq. ft.
- DirectionNo Data
- Added On21 Aug 2024
Property Overview
THE BEST VIEW IN THE CITY! Come enjoy James Bay living within this deluxe condo in the sky. Located on the 15th floor with true panoramic views of the city. This 1 bedroom 1 bathroom condo is beautifully appointed with a full size kitchen and with cozy dining area that opens up into your bright and airy living space with plenty of natural light. Your Primary bedroom retreat with windows encompassing the full width of your exterior wall, a 4 piece bath, and plenty of storage complete this private condo. Enjoy your private outdoor deck with huge panoramic views of downtown Victoria and across the Inner Harbour. The complex is located behind the Parliament Buildings and Provincial Museum/Imax Theater and beside Beacon Hill Park. The location scores a 90 on the walk index being one block away from the major public transit link at the BC Legislature and a short walk to downtown, James Bay Square, Fisherman's Wharf, Cook Street Village and the open ocean. The maintenance fees includes heat, hot water and property taxes, as it is a leasehold, which expires on December 31, 2073. The latter means that there is no property transfer tax or vacant home property tax, which will appeal to investors and snowbirds alike. Rentals for 6 months or more are permitted with approval, but no pets are allowed. The amenities of this adult oriented building include one secured underground parking spot, hobby shop, his and hers sauna, jacuzzi, shared laundry facilities, heated outdoor pool (seasonal) and a locker. Available for immediate possession! Contact me today for more information. (id:51532)
Tags
| Property Summary |
|---|
| Building |
|---|
| Level | Rooms | Dimensions |
|---|---|---|
| Main level | Bathroom | 4-Piece |
| Primary Bedroom | 11' x 12' | |
| Kitchen | 6' x 8' | |
| Dining room | 8' x 8' | |
| Living room | 14' x 15' | |
| Balcony | 14' x 5' | |
| Entrance | 11' x 4' |
| Features | |||||
|---|---|---|---|---|---|
| Central location | Curb & gutter | Level lot | |||
| Park setting | Partially cleared | Other | |||
| Marine Oriented | Underground | None | |||



























