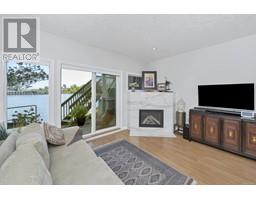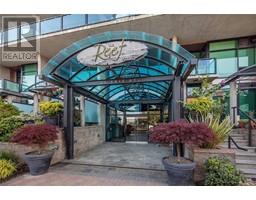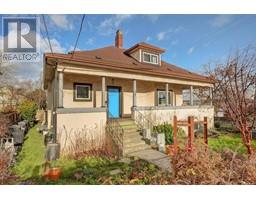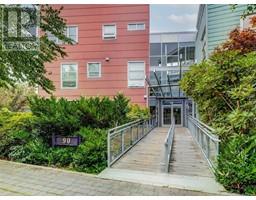1507 989 Johnson St Downtown, Victoria, British Columbia, CA
Address: 1507 989 Johnson St, Victoria, British Columbia
Summary Report Property
- MKT ID966280
- Building TypeApartment
- Property TypeSingle Family
- StatusBuy
- Added22 weeks ago
- Bedrooms2
- Bathrooms2
- Area917 sq. ft.
- DirectionNo Data
- Added On19 Jun 2024
Property Overview
*OPEN HOUSE SAT JUNE 22ND 11-1PM* An impressive and well built steel and concrete high-rise in the heart of downtown Victoria. Pet friendly without any weight limits! A well-laid out floorplan one down from the top floor includes, in-suite laundry, two bedrooms and two bathrooms, open-concept kitchen, living, dining room and sweeping views with ocean glimpses from various locations. No details have been spared in the design of this modern residence. Floor-to-ceilings windows and a southeast-facing layout allow the sun to drench the space in natural light. A chef’s inspired kitchen features quartz countertops complete with large island, KitchenAid appliances, soft-close drawers, and no shortage of cupboard space. Custom built-in wardrobes with full-wood drawer boxes in each bedroom. 1 parking space, storage, walking distance to shops, grocery, gyms (Forge) and a spa (Ritual) located on the main floor of the building. (id:51532)
Tags
| Property Summary |
|---|
| Building |
|---|
| Level | Rooms | Dimensions |
|---|---|---|
| Main level | Entrance | 7'8 x 3'4 |
| Bedroom | 10'11 x 11'5 | |
| Ensuite | 3-Piece | |
| Bathroom | 4-Piece | |
| Primary Bedroom | 17'4 x 9'9 | |
| Kitchen | 14'1 x 9'4 | |
| Dining room | 10'3 x 16'9 | |
| Living room | 14'8 x 13'3 | |
| Balcony | Measurements not available x 10 ft |
| Features | |||||
|---|---|---|---|---|---|
| Central location | Southern exposure | Corner Site | |||
| Underground | None | ||||


















































