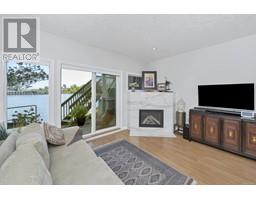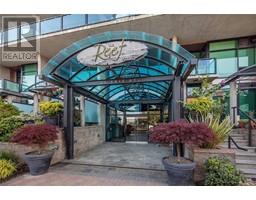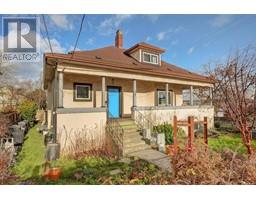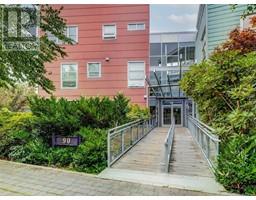1515 North Dairy Rd Cedar Village, Victoria, British Columbia, CA
Address: 1515 North Dairy Rd, Victoria, British Columbia
Summary Report Property
- MKT ID974021
- Building TypeRow / Townhouse
- Property TypeSingle Family
- StatusBuy
- Added12 weeks ago
- Bedrooms4
- Bathrooms2
- Area1650 sq. ft.
- DirectionNo Data
- Added On26 Aug 2024
Property Overview
Welcome to Cedar Village, this beautifully updated townhome is nestled in a quiet, family-oriented community. Welcomed by the garden spaces, 1650 is sure to please. With four bedrooms (or three and a dining/family room), the unique floor plan maximizes privacy yet is exceptionally functional. The kitchen has been beautifully renovated with modern backsplash, modern white cabinets, stainless steel appliances, and access to an enclosed brick-layed private backyard patio with lush landscaping, garden space, and excellent sun exposure cared for to perfection. The upgrades continue to the bathrooms & other living spaces. This home features two huge master bedrooms, each with its private deck and two additional bedrooms side by side perfect for the whole family. Two side-by-side parking spots, a kids’ play courtyard, tons of storage, pets allowed, rentals allowed and the convenience of a short walk to the Hillside Mall, Oak Bay High school catchment, Uvic, or the trails of Cedar Hill Golf Course make this the ideal home. (id:51532)
Tags
| Property Summary |
|---|
| Building |
|---|
| Level | Rooms | Dimensions |
|---|---|---|
| Second level | Bedroom | 9'2 x 12'1 |
| Bedroom | 8'4 x 12'1 | |
| Bedroom | 19'5 x 11'9 | |
| Bathroom | 8'3 x 8'3 | |
| Balcony | 8'0 x 3'11 | |
| Third level | Primary Bedroom | 19'6 x 11'7 |
| Balcony | 7'10 x 3'9 | |
| Lower level | Pantry | 11'3 x 6'2 |
| Main level | Dining room | 11'6 x 11'7 |
| Kitchen | 8'4 x 8'4 | |
| Bathroom | 8'4 x 6'2 | |
| Living room | 19'8 x 11'6 | |
| Patio | 12'2 x 10'6 | |
| Patio | 19'8 x 25'1 | |
| Additional Accommodation | Other | 3'10 x 6'2 |
| Other | 3'10 x 10'0 |
| Features | |||||
|---|---|---|---|---|---|
| Rectangular | None | ||||































































