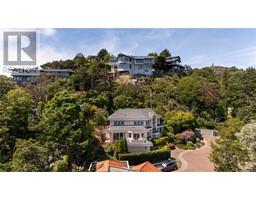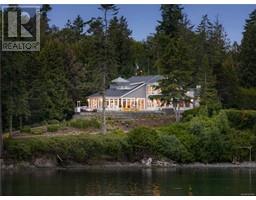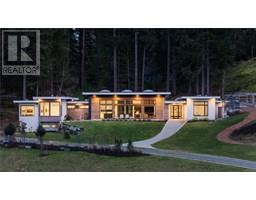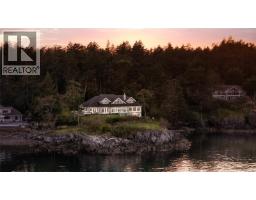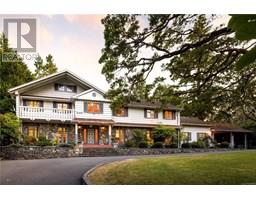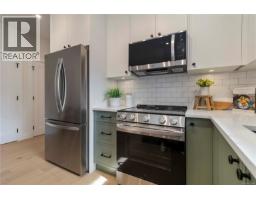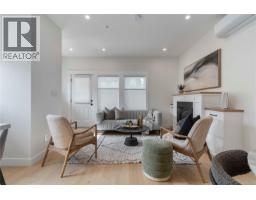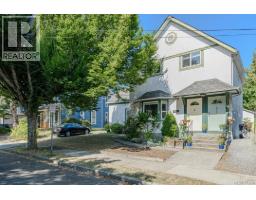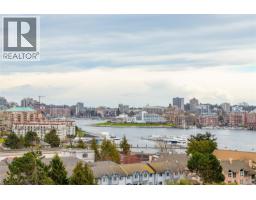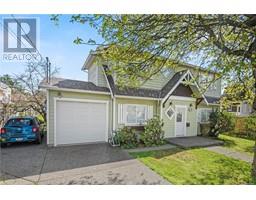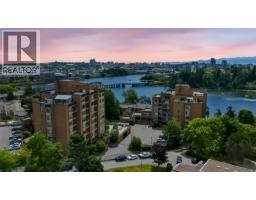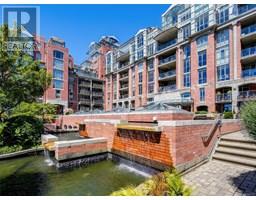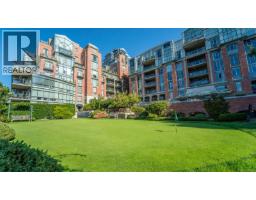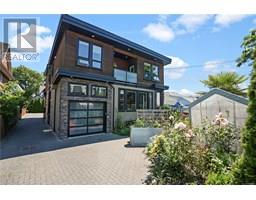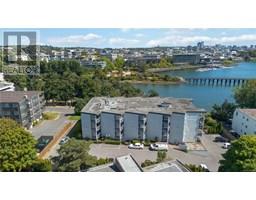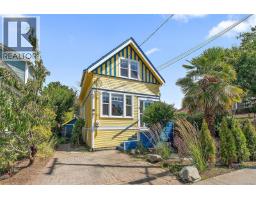1530 Brooke St Fairfield East, Victoria, British Columbia, CA
Address: 1530 Brooke St, Victoria, British Columbia
Summary Report Property
- MKT ID1013982
- Building TypeHouse
- Property TypeSingle Family
- StatusBuy
- Added2 days ago
- Bedrooms4
- Bathrooms4
- Area3039 sq. ft.
- DirectionNo Data
- Added On20 Sep 2025
Property Overview
Welcome to 1530 Brooke Street, a thoughtfully designed home in sought-after Fairfield East. Offering over 3,000 sq. ft. of living space including a detached studio, this modern residence blends function with architectural flair. The main floor features a bright, open-concept layout with a spacious living room, dining area, and chef’s kitchen with striking red countertops, all framed by exposed wood ceilings and abundant natural light. Upstairs, find a generous primary suite with walk-in closet, spa-inspired ensuite, and private balcony, along with two additional bedrooms and a full bath. The detached studio with vaulted ceilings and 2-piece bath is ideal for guests, work, or creative pursuits. Outdoor living shines with multiple patios and a landscaped courtyard perfect for entertaining. Situated steps to schools, parks, Cook Street Village, and the ocean, this is a rare opportunity to own a unique home in one of Victoria’s most desirable neighbourhoods. (id:51532)
Tags
| Property Summary |
|---|
| Building |
|---|
| Land |
|---|
| Level | Rooms | Dimensions |
|---|---|---|
| Second level | Balcony | 17 ft x 10 ft |
| Bedroom | 13 ft x 11 ft | |
| Bedroom | 10 ft x 17 ft | |
| Bathroom | 4-Piece | |
| Ensuite | 5-Piece | |
| Primary Bedroom | 16 ft x 13 ft | |
| Main level | Kitchen | 15 ft x 10 ft |
| Eating area | 16 ft x 9 ft | |
| Living room | 19 ft x 17 ft | |
| Dining room | 20 ft x 9 ft | |
| Bathroom | 2-Piece | |
| Laundry room | 6 ft x 12 ft | |
| Bedroom | 15 ft x 12 ft | |
| Entrance | 8 ft x 4 ft | |
| Other | Storage | 7 ft x 5 ft |
| Studio | 14 ft x 18 ft | |
| Additional Accommodation | Bathroom | X |
| Features | |||||
|---|---|---|---|---|---|
| Curb & gutter | Level lot | Southern exposure | |||
| Corner Site | Other | Rectangular | |||
| Marine Oriented | None | ||||


















































