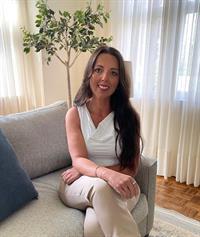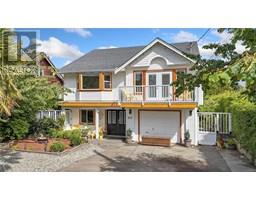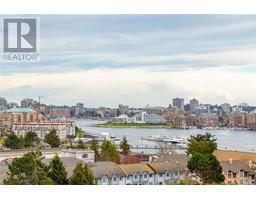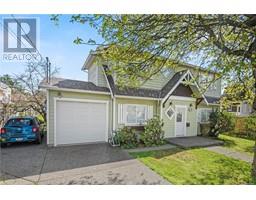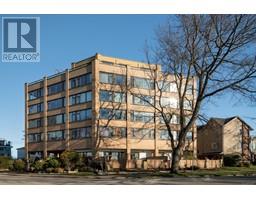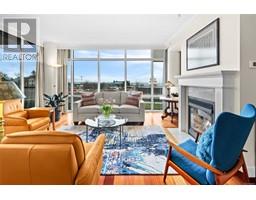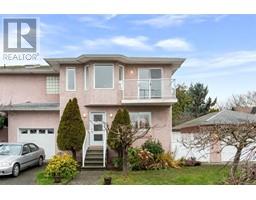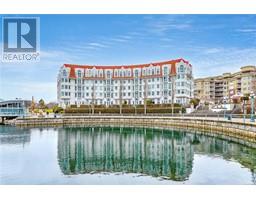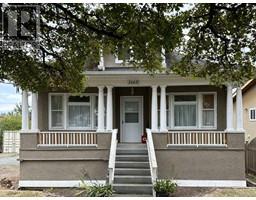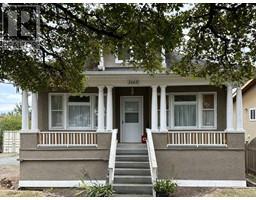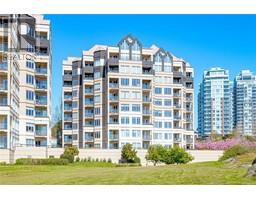2 757 Tyee Rd Horizon at the Railyard, Victoria, British Columbia, CA
Address: 2 757 Tyee Rd, Victoria, British Columbia
Summary Report Property
- MKT ID993588
- Building TypeRow / Townhouse
- Property TypeSingle Family
- StatusBuy
- Added3 weeks ago
- Bedrooms2
- Bathrooms3
- Area1339 sq. ft.
- DirectionNo Data
- Added On03 Apr 2025
Property Overview
Stunning Skyhome at The RailYards – A Waterfront Gem! Experience the best of waterfront living at 757 Tyee Road! This one-of-a-kind 4-level Skyhome offers the perfect blend of modern design and an active lifestyle. With 2 beds, 2 baths, and over 750 sqft of outdoor space, including a private rooftop patio with breathtaking 180-degree views of the Inner Harbour and city skyline, this home is truly exceptional. Enjoy polished concrete floors on the lower levels and wide-plank engineered wood floors upstairs. The contemporary kitchen boasts quartz countertops, wood grain detailing, stainless steel appliances, and LED-lit open display cabinets. The luxurious en-suite features a floating vanity, heated tile floors, and a vessel sink atop quartz counters. Additional features include a roll-up garage/storage/workshop, TWO secured underground parking stalls, irrigation systems, a home security system, and a custom gate and trellis for privacy. Steps from the ocean, the Goose & downtown. Pet friendly with no thru-traffic. Bring your kayak or paddle board and embrace waterfront living! (id:51532)
Tags
| Property Summary |
|---|
| Building |
|---|
| Level | Rooms | Dimensions |
|---|---|---|
| Second level | Bathroom | 8' x 5' |
| Bedroom | 12' x 9' | |
| Ensuite | 10' x 5' | |
| Primary Bedroom | 10' x 10' | |
| Third level | Other | 15' x 7' |
| Lower level | Patio | 14' x 6' |
| Entrance | 8' x 7' | |
| Storage | 7' x 7' | |
| Main level | Patio | 13' x 11' |
| Bathroom | 6' x 3' | |
| Kitchen | 13' x 10' | |
| Dining room | 13' x 9' | |
| Living room | 13' x 12' |
| Features | |||||
|---|---|---|---|---|---|
| Central location | Cul-de-sac | Other | |||
| None | |||||





































































