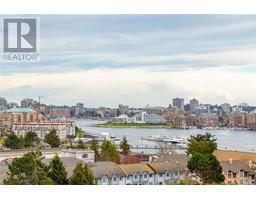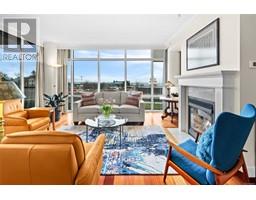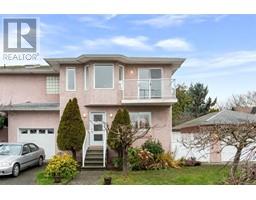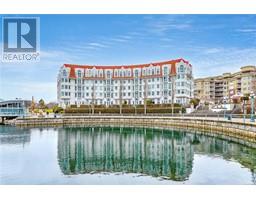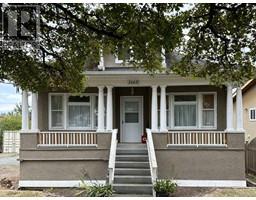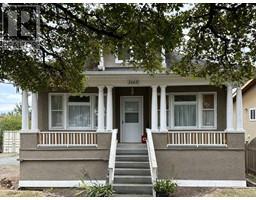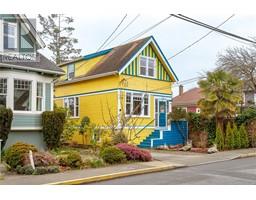201 364 Moss St Fairfield West, Victoria, British Columbia, CA
Address: 201 364 Moss St, Victoria, British Columbia
Summary Report Property
- MKT ID991732
- Building TypeApartment
- Property TypeSingle Family
- StatusBuy
- Added2 weeks ago
- Bedrooms2
- Bathrooms2
- Area969 sq. ft.
- DirectionNo Data
- Added On21 Mar 2025
Property Overview
Located in the heart of Fairfield on the picturesque Moss Street, this beautifully maintained 2-bed, 2-bath home offers comfortable living with an expansive east-facing patio—perfect for morning coffee and outdoor entertaining. Thoughtfully designed with an abundance of natural light, this unit is ideal for professionals or downsizers seeking a blend of style and convenience. Set within a well-managed 6-unit strata building (5 residential suites), this unique offering provides a sense of community. The building was remediated in 2010, offering peace of mind to homeowners, and includes secure underground parking and the benefits of a heat pump. The functional layout maximizes space, while in-suite storage adds to the home’s practicality. Enjoy the beauty of cherry blossoms that line Moss Street in spring and the incredible walkability of this prime location. Just steps from Cook St Village, the scenic Dallas Road waterfront, and Beacon Hill Park, this condo provides the perfect balance of urban accessibility and neighborhood charm. Plus, the vibrant 5 Points Village is nearby, with local favorites like Peckish Café and Seal Point Pizza at your doorstep. A rare opportunity to own in one of Fairfield’s most sought-after locations! (id:51532)
Tags
| Property Summary |
|---|
| Building |
|---|
| Level | Rooms | Dimensions |
|---|---|---|
| Lower level | Kitchen | 8 ft x 10 ft |
| Main level | Balcony | 11 ft x 22 ft |
| Laundry room | 4 ft x 4 ft | |
| Bathroom | 4-Piece | |
| Ensuite | 3-Piece | |
| Bedroom | 9 ft x 9 ft | |
| Primary Bedroom | 15 ft x 12 ft | |
| Living room | 13 ft x 12 ft | |
| Dining room | 13 ft x 8 ft | |
| Entrance | 4 ft x 6 ft |
| Features | |||||
|---|---|---|---|---|---|
| Underground | Air Conditioned | ||||





























