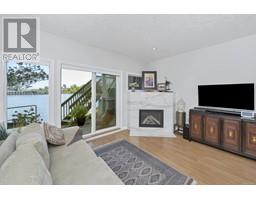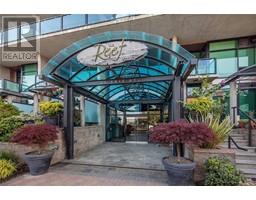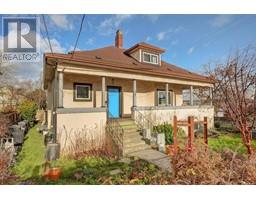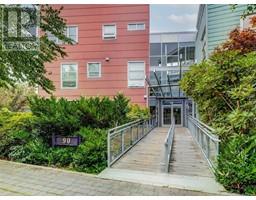203 250 Douglas St Bickerton Court, Victoria, British Columbia, CA
Address: 203 250 Douglas St, Victoria, British Columbia
Summary Report Property
- MKT ID970472
- Building TypeApartment
- Property TypeSingle Family
- StatusBuy
- Added13 weeks ago
- Bedrooms2
- Bathrooms1
- Area1040 sq. ft.
- DirectionNo Data
- Added On16 Aug 2024
Property Overview
Discover your new home at 203-250 Douglas St, a remarkable 2-bedroom, 1-bathroom condo nestled in Victoria’s vibrant heart. This 1,080 sq. ft. corner unit offers a harmonious blend of comfort and style, with its south-east facing orientation flooding the space with natural light. The open-concept living area, adorned with elegant wood floors, provides a seamless flow to the private balcony where you can enjoy tranquil views of Beacon Hill Park. Located directly across from the park's serene duck pond and just a short stroll from Dallas Rd and Mile 0, this home places you amidst the best of Victoria’s outdoor splendor. The building itself enhances your living experience with top-tier amenities, including an inviting indoor pool, a well-equipped exercise room, a charming Tiki Room for entertaining, and a guest suite for visiting friends and family. Additionally, the view room offers breathtaking panoramic views of the city, perfect for unwinding after a long day. Whether you’re seeking a peaceful retreat or a lively urban lifestyle, this condo delivers it all. Embrace the unparalleled convenience and luxury of 203-250 Douglas St, and make this exceptional residence your own. (id:51532)
Tags
| Property Summary |
|---|
| Building |
|---|
| Level | Rooms | Dimensions |
|---|---|---|
| Main level | Bedroom | 10' x 16' |
| Bathroom | 4-Piece | |
| Primary Bedroom | 11' x 16' | |
| Kitchen | 8' x 10' | |
| Dining room | Measurements not available x 8 ft | |
| Living room | 20 ft x 14 ft | |
| Balcony | 5' x 13' | |
| Entrance | 5' x 4' |
| Features | |||||
|---|---|---|---|---|---|
| Central location | Level lot | Park setting | |||
| Other | Other | None | |||

































































