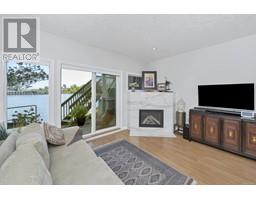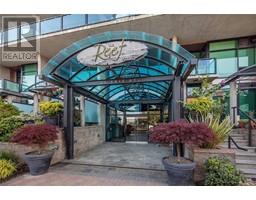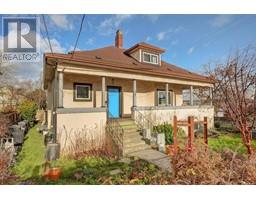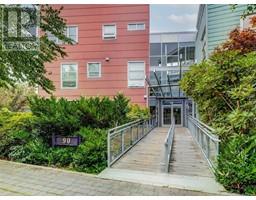207 588 Pandora Ave Kinemacolour, Victoria, British Columbia, CA
Address: 207 588 Pandora Ave, Victoria, British Columbia
Summary Report Property
- MKT ID971481
- Building TypeRow / Townhouse
- Property TypeSingle Family
- StatusBuy
- Added12 weeks ago
- Bedrooms2
- Bathrooms2
- Area1103 sq. ft.
- DirectionNo Data
- Added On27 Aug 2024
Property Overview
Trendy loft style living, great downtown location. The “Kinemacolour” registered heritage building offers unique work/live spaces, where you can legally operate your business out of your home. Located across from McPherson theatre, and close to the entrance of Canada’s historic first china town. Unit 207: This is a three level townhome with two open concept bedrooms, and two enclosed bathrooms (3 Piece & 2 Piece). The gated alleyway secures the private entrances for each of the nine residential units. The entrance of unit 207 leads up a set of stairs to the Dining/office area, and up to the private west facing balcony. Continue through the main level to the open concept kitchen/living area where large windows and fir/glass doors open to a private balcony overlooking Government st. Large skylights fill the home with natural light. Tastefully incorporated heritage elements of original brick and large beams throughout. Up the main stairs you will reach a landing with the main bathroom continue past the landing to the main bedroom, up the stairs on the other side of the landing is the upper/secondary bedroom which overlooks the living space which boasts a max ceiling height of 20ft. In suite stacked laundry, and lots of storage. Additional storage locker provided, low strata fees (233.90). Parking not supplied, street parking available. Virtually staged. Buyer to verify all info deemed necessary. 6 similar residential units available, reach out to find out more!!! Kelvin Doore Engel & Völkers Vancouver Island Phone: (778) 433-8885 Email: kelvin.doore@evrealestate.com (id:51532)
Tags
| Property Summary |
|---|
| Building |
|---|
| Land |
|---|
| Level | Rooms | Dimensions |
|---|---|---|
| Second level | Bathroom | 5 ft x 9 ft |
| Bedroom | Measurements not available x 12 ft | |
| Bedroom | 10 ft x 12 ft | |
| Lower level | Entrance | 7'9 x 8'8 |
| Main level | Balcony | 4'7 x 13'8 |
| Living room | Measurements not available x 12 ft | |
| Kitchen | 10 ft x Measurements not available | |
| Bathroom | 6 ft x 5 ft | |
| Patio | 8'10 x 8'5 | |
| Dining room | 9'8 x 11'6 |
| Features | |||||
|---|---|---|---|---|---|
| Central location | Curb & gutter | Corner Site | |||
| Other | Rectangular | Gated community | |||
| None | |||||





















































