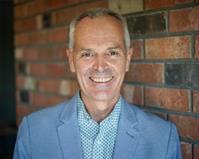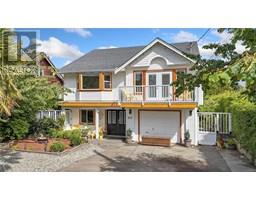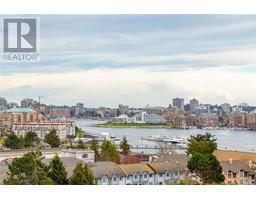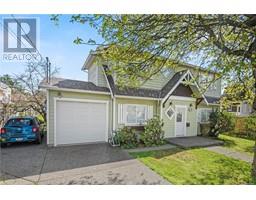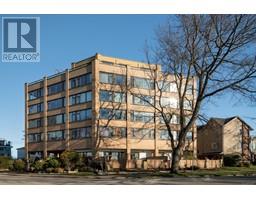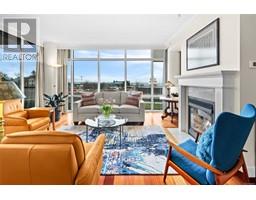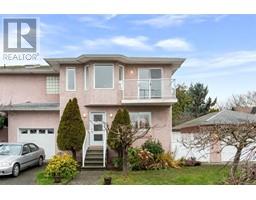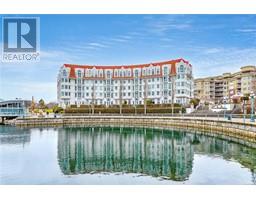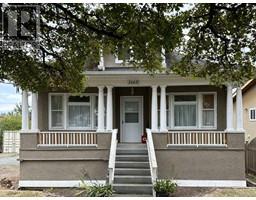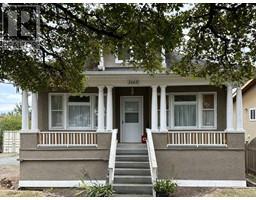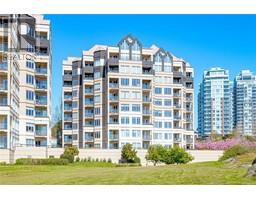232 Richmond Ave Fairfield East, Victoria, British Columbia, CA
Address: 232 Richmond Ave, Victoria, British Columbia
Summary Report Property
- MKT ID988297
- Building TypeHouse
- Property TypeSingle Family
- StatusBuy
- Added10 weeks ago
- Bedrooms7
- Bathrooms7
- Area5512 sq. ft.
- DirectionNo Data
- Added On25 Feb 2025
Property Overview
Remarkable Property first time to market. This Multiplex straddles both Richmond and Robertson, a stones throw from Gonzales Bay. It includes a large home fronting onto Richmond with 4 separate suites and a 3 car garage/studio that is accessible from Robertson. The main house has 2 - good sized 1 bedroom suites on the lower floor, 1 very large 2 bedroom suite with west facing deck and sunroom on the second floor and a 3 bedroom suite on the Third and Fourth floor. The garage/studio has a separate 1 car space currently used for storage and a 2 car garage used for equipment with a large studio upstairs. The main house tenants pay for all their own utilities. All but one have been in place for a long time and would love to stay. Both buildings are in great shape and have been recently painted. Lots of covered storage for the main house as well. Excellent cash flow and low maintenance - a dream holding property in an amazing location - close to great schools, shopping and Gonzales Beach. (id:51532)
Tags
| Property Summary |
|---|
| Building |
|---|
| Land |
|---|
| Level | Rooms | Dimensions |
|---|---|---|
| Second level | Bathroom | 4-Piece |
| Dining room | 8 ft x 15 ft | |
| Kitchen | 8 ft x 15 ft | |
| Bedroom | 11 ft x 15 ft | |
| Bedroom | 16 ft x 12 ft | |
| Living room | 21 ft x 20 ft | |
| Third level | Bathroom | 4-Piece |
| Bedroom | 29 ft x 15 ft | |
| Lower level | Patio | 11 ft x 20 ft |
| Storage | 24 ft x 15 ft | |
| Bathroom | 4-Piece | |
| Den | 7 ft x 10 ft | |
| Primary Bedroom | 12 ft x 9 ft | |
| Kitchen | 9 ft x 10 ft | |
| Dining room | 9 ft x 10 ft | |
| Living room | 12 ft x 15 ft | |
| Bathroom | 4-Piece | |
| Primary Bedroom | 13 ft x 12 ft | |
| Kitchen | 10 ft x 7 ft | |
| Dining room | 9 ft x 7 ft | |
| Living room | 18 ft x 15 ft | |
| Main level | Sunroom | 23 ft x 10 ft |
| Pantry | 8 ft x 8 ft | |
| Bathroom | 4-Piece | |
| Bedroom | 11 ft x 13 ft | |
| Kitchen | 15 ft x 13 ft | |
| Ensuite | 4-Piece | |
| Primary Bedroom | 11 ft x 13 ft | |
| Living room | 15 ft x 25 ft | |
| Entrance | 15 ft x 6 ft | |
| Other | Bathroom | 2-Piece |
| Workshop | 10 ft x 19 ft | |
| Storage | 10 ft x 12 ft | |
| Studio | 19 ft x 19 ft |
| Features | |||||
|---|---|---|---|---|---|
| Central location | Other | None | |||





























































