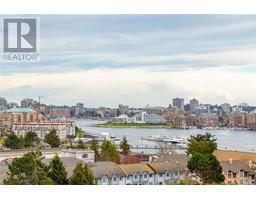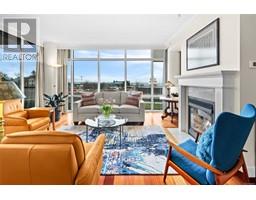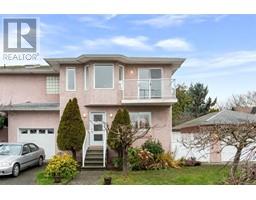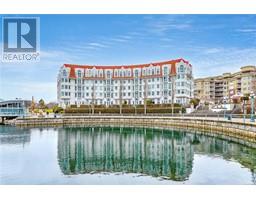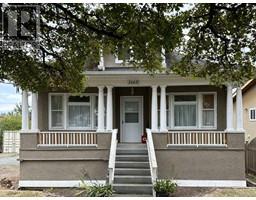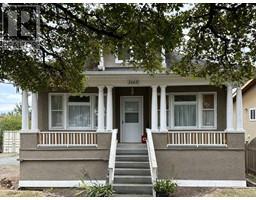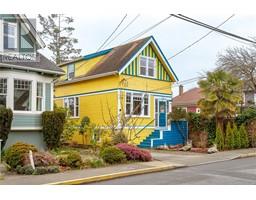2331 Howard St Fernwood, Victoria, British Columbia, CA
Address: 2331 Howard St, Victoria, British Columbia
Summary Report Property
- MKT ID993796
- Building TypeHouse
- Property TypeSingle Family
- StatusBuy
- Added6 days ago
- Bedrooms6
- Bathrooms4
- Area2238 sq. ft.
- DirectionNo Data
- Added On02 Apr 2025
Property Overview
Welcome to your updated 2 level home with a versatile layout divided into two separate 3-bed/2-bath residences, each thoughtfully designed with its own private laundry facilities. This property presents an excellent chance to enter the market or expand your rental portfolio with a home in a highly sought-after location. The upper offers a fresh, bright & spacious living space with a newer kitchen, bathroom & flooring throughout, while the lower-level suite provides excellent income in-law potential. South fronting on the lovely, quiet tree lined Howard St, this home boasts both tranquility and accessibility even has a white picket fence! The rear of the property fts a large level patio space, storage sheds and parking for two+ vehicles. Whether you're looking for a smart investment or a comfortable home with mortgage-helper potential, this property is not to be missed! With a newer roof, new floor up and down, paint inside and out turnkey for whatever you needs may be. (id:51532)
Tags
| Property Summary |
|---|
| Building |
|---|
| Land |
|---|
| Level | Rooms | Dimensions |
|---|---|---|
| Lower level | Bathroom | Measurements not available |
| Patio | 20 ft x 36 ft | |
| Bedroom | 12 ft x 8 ft | |
| Entrance | 11 ft x 8 ft | |
| Bedroom | 10 ft x 11 ft | |
| Bedroom | 9 ft x 11 ft | |
| Living room | 19 ft x 11 ft | |
| Bathroom | Measurements not available | |
| Kitchen | 14 ft x 14 ft | |
| Main level | Living room | 13 ft x 19 ft |
| Dining room | 8 ft x 11 ft | |
| Kitchen | 12 ft x 11 ft | |
| Bedroom | 11 ft x 11 ft | |
| Bathroom | Measurements not available | |
| Bathroom | Measurements not available | |
| Bedroom | 12 ft x 11 ft | |
| Bedroom | 8 ft x 12 ft |
| Features | |||||
|---|---|---|---|---|---|
| Rectangular | Stall | Refrigerator | |||
| Stove | Washer | Dryer | |||
| None | |||||















































