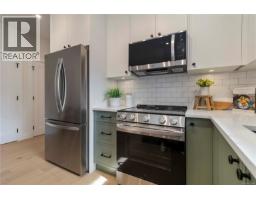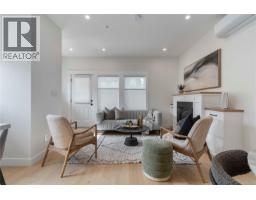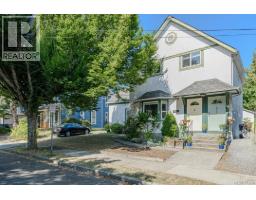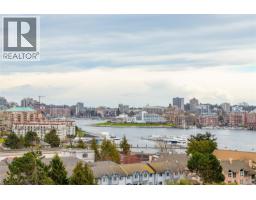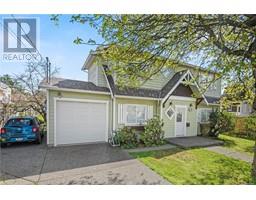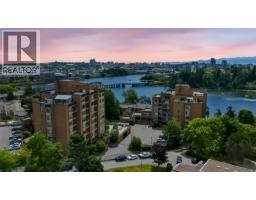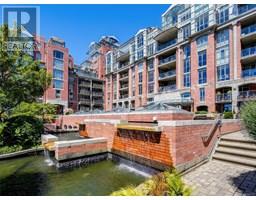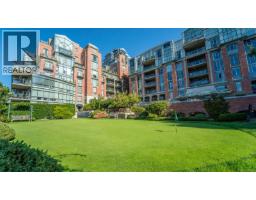2824 Graham St Hillside, Victoria, British Columbia, CA
Address: 2824 Graham St, Victoria, British Columbia
Summary Report Property
- MKT ID1012264
- Building TypeHouse
- Property TypeSingle Family
- StatusBuy
- Added2 weeks ago
- Bedrooms3
- Bathrooms2
- Area1911 sq. ft.
- DirectionNo Data
- Added On29 Aug 2025
Property Overview
An Incredible Home on a quiet tree-lined street in the family-oriented Hillside area. Such a versatile layout. It can be a 3 bedroom home (with 2 beds up and 1 bed down) and 1 bed suite down, or it can be a 2 bedroom home up and a 2 bedroom suite down. The upstairs retains much of the old world charm with oak floors, coved ceiling and leaded glass windows. Updates include a cozy wood burning insert in the living room and renovated kitchen with SS appliances, restored floors, painting throughout and a beautiful bathroom. Easy access off the kitchen to the large west-facing deck with stairs to the yard. The downstairs suite has been completely modernized with SS appliances, soft close cabinetry, a cute hidden pantry, subway tile backsplash, modern lighting and a gas fireplace. The designer bathroom has tile floors, quartz countertop, and a walk in shower - heaven! The level, west-facing backyard is fully fenced and has 4 fruit trees - plum, apple, pear and fig. Walk to Quadra Village. (id:51532)
Tags
| Property Summary |
|---|
| Building |
|---|
| Level | Rooms | Dimensions |
|---|---|---|
| Lower level | Patio | 10 ft x 10 ft |
| Laundry room | 9 ft x 10 ft | |
| Storage | 6 ft x 6 ft | |
| Bathroom | 5 ft x 11 ft | |
| Den | 14 ft x 10 ft | |
| Bedroom | 12 ft x 10 ft | |
| Kitchen | 11 ft x 16 ft | |
| Living room | 11 ft x 15 ft | |
| Main level | Mud room | 5 ft x 6 ft |
| Bathroom | 8 ft x 8 ft | |
| Bedroom | 10 ft x 11 ft | |
| Primary Bedroom | 11 ft x 12 ft | |
| Kitchen | 12 ft x 11 ft | |
| Dining room | 12 ft x 8 ft | |
| Living room | 15 ft x 12 ft | |
| Entrance | 4 ft x 4 ft |
| Features | |||||
|---|---|---|---|---|---|
| Central location | Other | Stall | |||
| None | |||||



















































