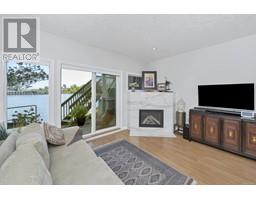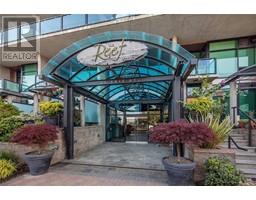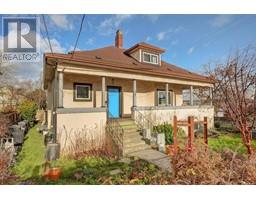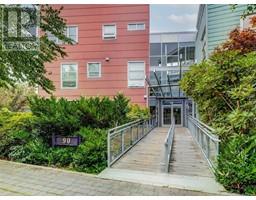2840 Prior St Hillside, Victoria, British Columbia, CA
Address: 2840 Prior St, Victoria, British Columbia
Summary Report Property
- MKT ID973519
- Building TypeHouse
- Property TypeSingle Family
- StatusBuy
- Added13 weeks ago
- Bedrooms5
- Bathrooms2
- Area3074 sq. ft.
- DirectionNo Data
- Added On21 Aug 2024
Property Overview
Experience timeless charm in this updated, 5-bed, 2-bath character home. Step into a spacious living and dining area, with original fir floors and complemented by a cozy fireplace in the dining room. Enjoy outdoor living on the inviting front porch or on the large rear deck with picturesque views. The downstairs features a versatile, separate 2-bedroom walk-out suite. The expansive primary bedroom offers comfort and a large closet. With ample space throughout, this home is perfect for families and entertaining. Tasteful updates blend modern convenience with vintage charm, including newer windows, a high-efficiency gas furnace and on-demand hot water, upgraded insulation, newer acrylic stucco exterior, and room to expand in the attic area. Situated in an unbeatable location, a block from Summit Park, excellent schools, and all essential amenities. Don’t miss the opportunity to own a piece of history in a prime setting. (id:51532)
Tags
| Property Summary |
|---|
| Building |
|---|
| Land |
|---|
| Level | Rooms | Dimensions |
|---|---|---|
| Second level | Attic (finished) | 31 ft x 21 ft |
| Bedroom | 16 ft x 14 ft | |
| Lower level | Patio | 7 ft x 7 ft |
| Storage | 15 ft x 9 ft | |
| Patio | 9 ft x 6 ft | |
| Storage | 9 ft x 7 ft | |
| Bathroom | 8 ft x 8 ft | |
| Laundry room | 12 ft x 8 ft | |
| Dining room | 17 ft x 8 ft | |
| Bedroom | 14 ft x 9 ft | |
| Bedroom | 12 ft x 11 ft | |
| Living room | 14 ft x 12 ft | |
| Kitchen | 12 ft x 10 ft | |
| Main level | Porch | 17 ft x 4 ft |
| Mud room | 9 ft x 7 ft | |
| Bathroom | 10 ft x 5 ft | |
| Bedroom | 12 ft x 9 ft | |
| Primary Bedroom | 16 ft x 12 ft | |
| Kitchen | 21 ft x 13 ft | |
| Dining room | 15 ft x 14 ft | |
| Living room | 14 ft x 13 ft | |
| Entrance | 10 ft x 5 ft |
| Features | |||||
|---|---|---|---|---|---|
| Level lot | Refrigerator | Stove | |||
| Washer | Dryer | None | |||





























































