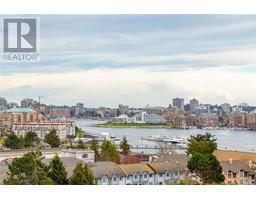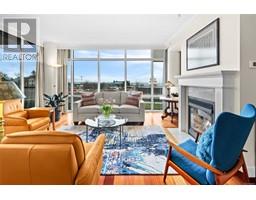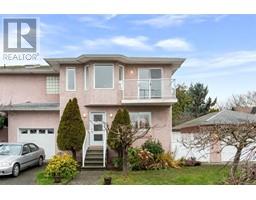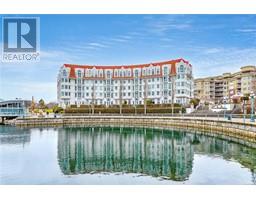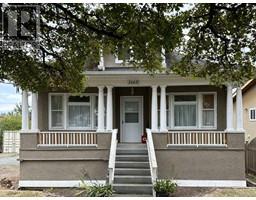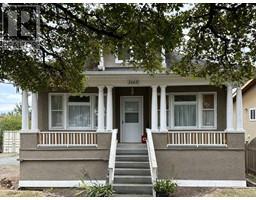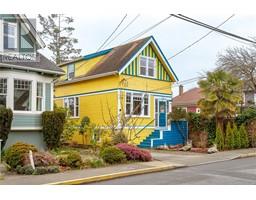2857 Shakespeare St Oaklands, Victoria, British Columbia, CA
Address: 2857 Shakespeare St, Victoria, British Columbia
Summary Report Property
- MKT ID991969
- Building TypeHouse
- Property TypeSingle Family
- StatusBuy
- Added2 weeks ago
- Bedrooms4
- Bathrooms3
- Area1462 sq. ft.
- DirectionNo Data
- Added On21 Mar 2025
Property Overview
This charming 3 + 1 bedroom home in the quiet, central Oaklands neighborhood offers a fantastic layout & spacious living. Featuring a bright east-facing backyard with a large back deck & cozy front porch,perfect for relaxing or entertaining. The main floor offers a large living room with cozy fireplace, eat in kitchen with loads of storage, primary bedroom, den/office & full bath. Ideal for one level living. The large second-level loft offers a bedroom, sitting area & 2-piece bath while the lower level offers a 3rd bedroom & plenty of storage. At the rear of the home with a separate entrance is in-law suite/potential mortgage helper with 4th bedroom/sitting area, 3 pce bath & kitchen hookups. Experience the convenience of city living with the peacefulness of the suburbs. Easy access to Oaklands Park (5 min walk) Oaklands Elementary (4 min walk), middle & high schools as well as shopping & restaurants. Peace of mind updates include oil tank & pad (2016) & perimeter drains (2020) (id:51532)
Tags
| Property Summary |
|---|
| Building |
|---|
| Level | Rooms | Dimensions |
|---|---|---|
| Second level | Storage | Measurements not available x 3 ft |
| Storage | Measurements not available x 3 ft | |
| Storage | Measurements not available x 3 ft | |
| Bathroom | 2-Piece | |
| Bedroom | 11'5 x 10'10 | |
| Sitting room | 11'5 x 11'4 | |
| Lower level | Ensuite | 3-Piece |
| Bedroom | 11'3 x 10'10 | |
| Kitchen | 14 ft x Measurements not available | |
| Utility room | 17'4 x 12'8 | |
| Bedroom | 14 ft x Measurements not available | |
| Main level | Primary Bedroom | 13'1 x 9'6 |
| Den | 11'2 x 8'5 | |
| Bathroom | 4-Piece | |
| Kitchen | 11'5 x 10'3 | |
| Dining room | 8'4 x 8'3 | |
| Living room | 18'9 x 13'6 | |
| Entrance | Measurements not available x 5 ft | |
| Porch | 8'10 x 8'2 | |
| Storage | 6 ft x 4 ft |
| Features | |||||
|---|---|---|---|---|---|
| Stall | None | ||||


































