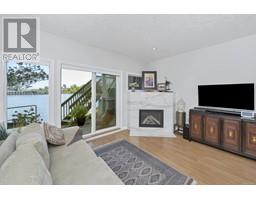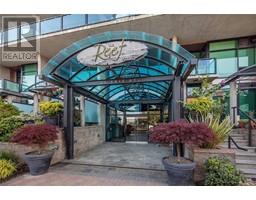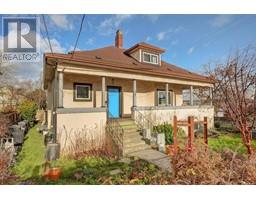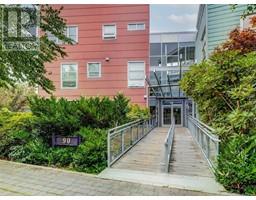3 132 Michigan St James Bay, Victoria, British Columbia, CA
Address: 3 132 Michigan St, Victoria, British Columbia
Summary Report Property
- MKT ID968368
- Building TypeRow / Townhouse
- Property TypeSingle Family
- StatusBuy
- Added15 weeks ago
- Bedrooms3
- Bathrooms2
- Area1246 sq. ft.
- DirectionNo Data
- Added On11 Aug 2024
Property Overview
This renovated townhome in James Bay offers modern upgrades and a superb location. Tucked off the street, access is via a well-maintained path to a welcoming front door. The property features a new primary ensuite full bathroom, a new main bathroom, and upgraded finishes throughout the second floor, including flooring, ceilings, lighting, cabinetry, and millwork. The open-concept main floor provides versatile living and dining options, ideal for families, work-from-home setups, and entertaining. Outside, the low-maintenance back patio features upgraded landscaping, perfect for relaxation or hosting gatherings. Within walking distance to Fisherman's Wharf, the Dallas Road waterfront, and James Bay Community Centre, you'll have endless opportunities to explore and enjoy this vibrant neighbourhood. This 3-bedroom, 2-bathroom townhome in this condition is a rare find at this price point in James Bay. Move in and start enjoying the modern updates and superb location immediately. (id:51532)
Tags
| Property Summary |
|---|
| Building |
|---|
| Level | Rooms | Dimensions |
|---|---|---|
| Second level | Bathroom | 4-Piece |
| Bedroom | 13'9 x 9'6 | |
| Bedroom | 9'6 x 9'5 | |
| Ensuite | 4-Piece | |
| Primary Bedroom | 12 ft x 11 ft | |
| Main level | Eating area | 12'6 x 9'9 |
| Patio | 10'2 x 8'1 | |
| Patio | 16'9 x 9'5 | |
| Eating area | 10 ft x 13 ft | |
| Kitchen | 9'7 x 8'3 | |
| Dining room | 11'2 x 9'7 | |
| Living room | 13'6 x 11'0 | |
| Entrance | 8'0 x 3'6 |
| Features | |||||
|---|---|---|---|---|---|
| Carport | None | ||||











































































