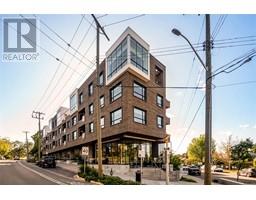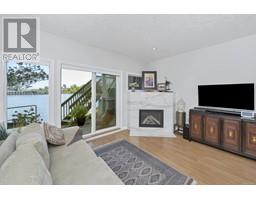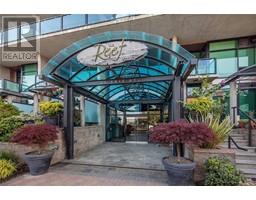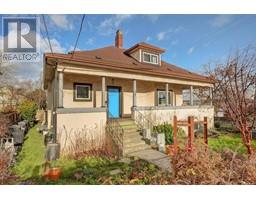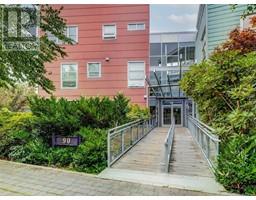303 1500 Elford St Fernwood, Victoria, British Columbia, CA
Address: 303 1500 Elford St, Victoria, British Columbia
Summary Report Property
- MKT ID971047
- Building TypeApartment
- Property TypeSingle Family
- StatusBuy
- Added13 weeks ago
- Bedrooms2
- Bathrooms2
- Area1147 sq. ft.
- DirectionNo Data
- Added On16 Aug 2024
Property Overview
Open House Saturday August 10th from 11am-1pm. Welcome to Lord Elford! This 2 bedroom, 2 bath corner suite offers a bright west facing exposure and an ideal floor plan with bedrooms separated. Surrounded by mature trees on the edge of Fernwood, this steel and concrete building is only a short walk to Stadacona Park and tennis courts. The layout offers over 1100 sq ft with a roomy living area, a cozy gas fireplace, bright dining nook, and a covered patio perfect for your bbq. Tasteful updates include a modern kitchen with quartz countertops, plenty of cabinetry, wine fridge, plus modern fixtures, new switches and interior suite doors. Generous sized primary with ensuite & walk through closet. Wood floors and tile throughout. Plus insuite laundry with side-by-side washer/dryer. A secure underground parking spot and storage locker included. Convenient central location just minutes to downtown, with easy access to grocery store, liquor store, restaurants, pharmacy, hospital and more! *Building Remediation approved by strata and total project costs of $177k+ in unit levies already paid by the Seller! (id:51532)
Tags
| Property Summary |
|---|
| Building |
|---|
| Level | Rooms | Dimensions |
|---|---|---|
| Main level | Balcony | 6 ft x 9 ft |
| Laundry room | 4 ft x 5 ft | |
| Bathroom | 4-Piece | |
| Bedroom | 9 ft x 9 ft | |
| Ensuite | 4-Piece | |
| Primary Bedroom | 15 ft x 11 ft | |
| Kitchen | 14 ft x 8 ft | |
| Dining room | 8 ft x 9 ft | |
| Living room | 12 ft x 18 ft | |
| Entrance | 10 ft x 4 ft |
| Features | |||||
|---|---|---|---|---|---|
| Central location | Other | Underground | |||
| None | |||||






















