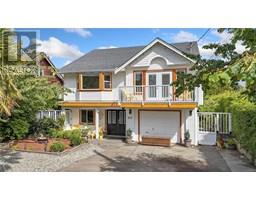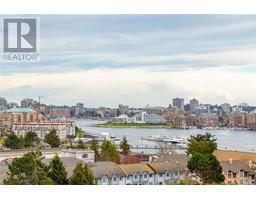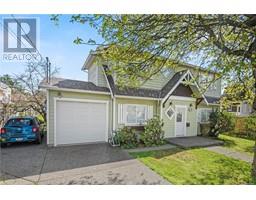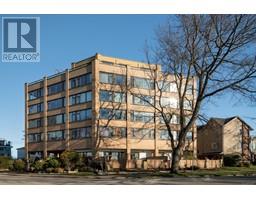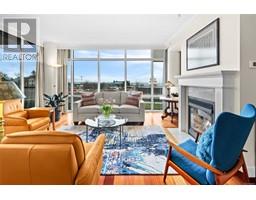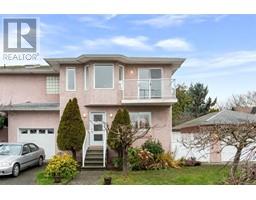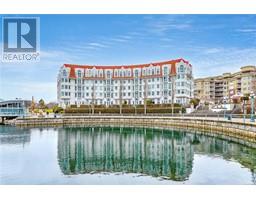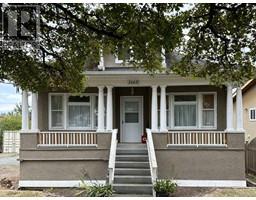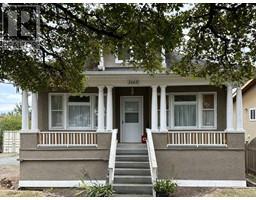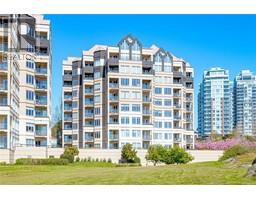304 439 Cook St Village Park, Victoria, British Columbia, CA
Address: 304 439 Cook St, Victoria, British Columbia
Summary Report Property
- MKT ID994041
- Building TypeApartment
- Property TypeSingle Family
- StatusBuy
- Added6 days ago
- Bedrooms2
- Bathrooms2
- Area1024 sq. ft.
- DirectionNo Data
- Added On09 Apr 2025
Property Overview
Enjoy a vibrant and active lifestyle in Victoria’s favourite neighbourhood – Cook Street Village. This updated 2-bedroom, 2-bathroom corner unit is perfectly situated just steps from parks, grocery stores, boutique shopping, restaurants, cafés, and pubs. You'll love the walkability with Beacon Hill Park 500m away, iconic Dallas Road beaches within 1km, and Downtown Victoria just a 15-minute stroll. Inside, enjoy a spacious open-concept layout featuring a walk-in closet, primary ensuite, in-unit laundry, and kitchen with updated cabinetry, appliances, and fixtures. Recent upgrades include new flooring, plumbing fixtures, and fresh interior paint. Located on the quiet side of the building, the large private deck is ideal for BBQs or relaxing outdoors. The professionally managed building offers secure underground parking, a separate storage locker, and updated balconies and windows. Don’t miss this opportunity to own in one of Victoria’s most sought-after areas! (id:51532)
Tags
| Property Summary |
|---|
| Building |
|---|
| Level | Rooms | Dimensions |
|---|---|---|
| Main level | Ensuite | 5 ft x 7 ft |
| Bedroom | 14 ft x 10 ft | |
| Bathroom | 7 ft x 10 ft | |
| Primary Bedroom | 17 ft x 11 ft | |
| Kitchen | 12 ft x 10 ft | |
| Dining room | 11 ft x 9 ft | |
| Living room | 17 ft x 13 ft | |
| Entrance | 7 ft x 6 ft |
| Features | |||||
|---|---|---|---|---|---|
| Central location | Other | Underground | |||
| None | |||||






















