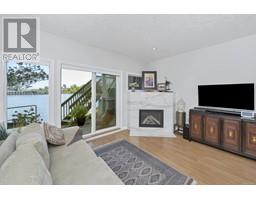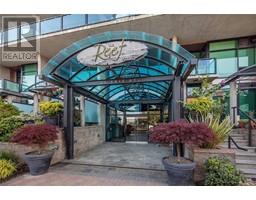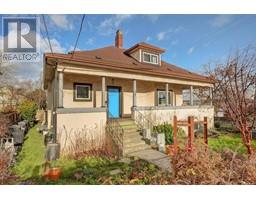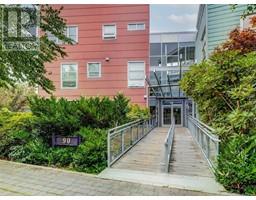304 989 Johnson St 989 Johnson, Victoria, British Columbia, CA
Address: 304 989 Johnson St, Victoria, British Columbia
Summary Report Property
- MKT ID971996
- Building TypeApartment
- Property TypeSingle Family
- StatusBuy
- Added15 weeks ago
- Bedrooms2
- Bathrooms2
- Area942 sq. ft.
- DirectionNo Data
- Added On11 Aug 2024
Property Overview
Experience urban living at its finest in this pet-friendly, 3rd-floor corner unit at 989 Johnson St, nestled in the vibrant heart of downtown Victoria. Built in 2019, this bright and airy condo features 2 spacious bedrooms, 2 modern bathrooms, and hardwood floors throughout. Both bedrooms offer custom wardrobes with built-in drawers, providing stylish and functional storage. Enjoy the luxury of two private balconies with an additional 121 sq/ft, perfect for BBQs, morning coffee, or evening wine. With no rental restrictions, this property offers fantastic investment potential. Secure access, underground parking, and additional storage provide convenience and peace of mind. Located in a prime area with excellent walkability and biking scores, you’re steps from popular gyms, Ritual Nordic Spa, grocery stores, Cook Street Village, and a myriad of top restaurants. Travel options abound with nearby floatplane terminals and ferries to Vancouver, Seattle, and beyond. Book a Showing today. (id:51532)
Tags
| Property Summary |
|---|
| Building |
|---|
| Land |
|---|
| Level | Rooms | Dimensions |
|---|---|---|
| Main level | Entrance | 5'0 x 6'9 |
| Bathroom | 5'3 x 7'3 | |
| Kitchen | 16'6 x 9'5 | |
| Bedroom | 10'6 x 11'0 | |
| Living room | 15'9 x 21'4 | |
| Primary Bedroom | 11'5 x 9'9 | |
| Bathroom | 8'9 x 5'5 |
| Features | |||||
|---|---|---|---|---|---|
| Central location | Curb & gutter | Level lot | |||
| Corner Site | Other | Rectangular | |||
| Underground | Central air conditioning | ||||


































































