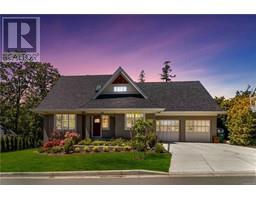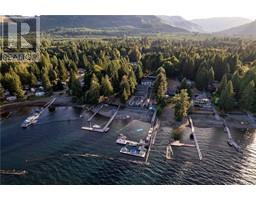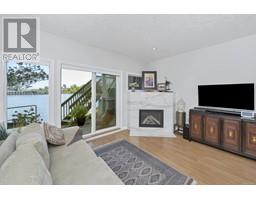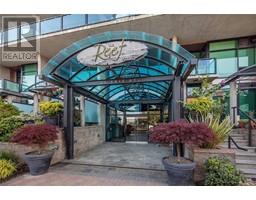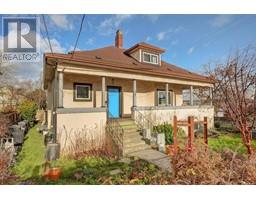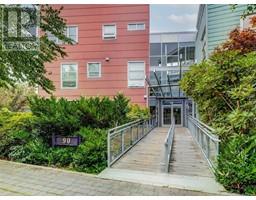305 1665 Oak Bay Ave Rockland, Victoria, British Columbia, CA
Address: 305 1665 Oak Bay Ave, Victoria, British Columbia
Summary Report Property
- MKT ID965362
- Building TypeApartment
- Property TypeSingle Family
- StatusBuy
- Added13 weeks ago
- Bedrooms2
- Bathrooms2
- Area1046 sq. ft.
- DirectionNo Data
- Added On21 Aug 2024
Property Overview
Discover your perfect home with this spacious and bright 2-bedroom condo situated on the border of Oak Bay. This large unit is designed for comfortable living, featuring laminate floors throughout and a large updated kitchen. The fully enclosed deck, accessible via two newly installed sliding glass doors, offers a versatile space for year-round enjoyment. The main bathroom boasts a custom walk-in shower, adding a touch of luxury to your daily routine. The condo is located in a quiet, well-maintained building that fosters a strong sense of community among residents. You'll appreciate the convenience of abundant visitor parking, a storage locker, and an included parking space. The building's amenities enhance your lifestyle, with a bike room, workshop area, party room for social gatherings and meetings, a cozy library room, and a laundry room. Situated in a prime location, this condo is perfect for those who value accessibility and convenience. It's just a short distance to Oak Bay Village, where you'll find shopping, medical clinics, a hospital, and a variety of restaurants. Excellent bus routes make commuting a breeze. Embrace a vibrant community and an unbeatable location—schedule your viewing today and experience all this wonderful condo has to offer! (id:51532)
Tags
| Property Summary |
|---|
| Building |
|---|
| Level | Rooms | Dimensions |
|---|---|---|
| Main level | Ensuite | 2-Piece |
| Bedroom | 11' x 9' | |
| Bathroom | 3-Piece | |
| Primary Bedroom | 14' x 11' | |
| Kitchen | 10' x 8' | |
| Dining room | 14' x 8' | |
| Living room | 16' x 12' | |
| Balcony | 6' x 24' |
| Features | |||||
|---|---|---|---|---|---|
| Irregular lot size | None | ||||














































