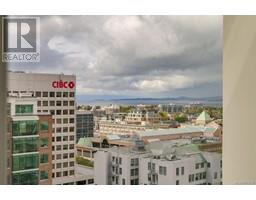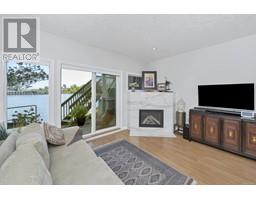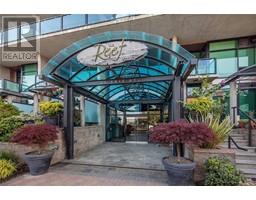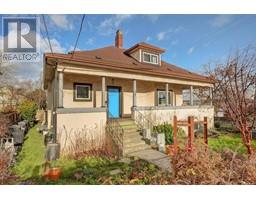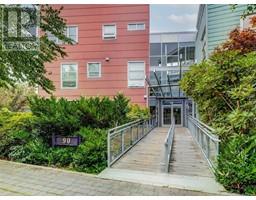3153 Alder St Mayfair, Victoria, British Columbia, CA
Address: 3153 Alder St, Victoria, British Columbia
Summary Report Property
- MKT ID965554
- Building TypeHouse
- Property TypeSingle Family
- StatusBuy
- Added13 weeks ago
- Bedrooms5
- Bathrooms4
- Area3020 sq. ft.
- DirectionNo Data
- Added On20 Aug 2024
Property Overview
Amazing opportunity in this newer 2006 built home backing onto park space. This home offers an open concept main floor living with warm engineered hardwood flooring throughout. Lots of windows give this home tons of natural light. Enjoy the modern kitchen, complete with an inviting eat-at peninsula and stainless steel appliances. Need a space for work or leisure? The versatile media room/den/flex space on the main floor, offers endless possibilities to suit your lifestyle. Upstairs the primary suite boasts a walk-in closet and a desirable ensuite. There are two additional bedrooms on the upper floor. Downstairs, discover a spacious, bright 2-bedroom legal suite with its own washer/dryer that rents for $2500/month. Outside enjoy your own private oasis in the fenced flat yard. The detached garage adds convenience and functionality to this already impressive property. Located in a highly desirable area near Mayfair and close to uptown amenities. Schedule your viewing today! (id:51532)
Tags
| Property Summary |
|---|
| Building |
|---|
| Level | Rooms | Dimensions |
|---|---|---|
| Second level | Bathroom | 4-Piece |
| Bedroom | 9'8 x 11'4 | |
| Bedroom | 10'0 x 10'1 | |
| Primary Bedroom | 12'4 x 17'1 | |
| Ensuite | 3-Piece | |
| Attic (finished) | 8'1 x 9'4 | |
| Lower level | Patio | 4'0 x 12'8 |
| Storage | 15'5 x 17'10 | |
| Living room | 12'2 x 18'8 | |
| Dining room | 12'2 x 10'7 | |
| Kitchen | 8'0 x 7'4 | |
| Laundry room | 8'3 x 7'4 | |
| Bathroom | 4-Piece | |
| Bedroom | 12'6 x 9'6 | |
| Bedroom | 8'10 x 9'6 | |
| Main level | Bathroom | 2-Piece |
| Porch | 19'5 x 7'4 | |
| Media | 9'8 x 11'0 | |
| Kitchen | 12'2 x 9'5 | |
| Family room | 14'9 x 10'9 | |
| Dining room | 12'0 x 10'0 | |
| Living room | 12'4 x 15'5 | |
| Entrance | 7'10 x 4'5 |
| Features | |||||
|---|---|---|---|---|---|
| Level lot | Rectangular | See Remarks | |||

















































