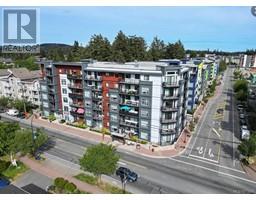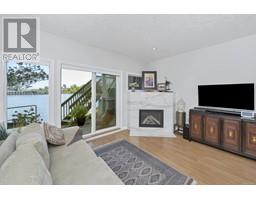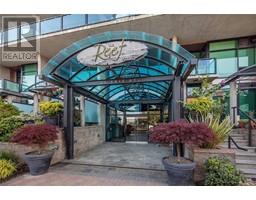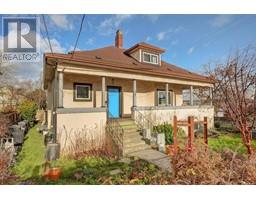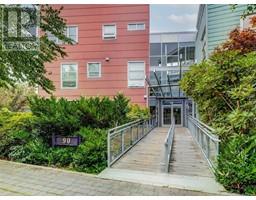340 188 Douglas St James Bay, Victoria, British Columbia, CA
Address: 340 188 Douglas St, Victoria, British Columbia
Summary Report Property
- MKT ID967621
- Building TypeApartment
- Property TypeSingle Family
- StatusBuy
- Added22 weeks ago
- Bedrooms2
- Bathrooms2
- Area1251 sq. ft.
- DirectionNo Data
- Added On17 Jun 2024
Property Overview
Bright, south-facing, two-bedroom, two-bathroom third floor condo is available for the next lucky owner. Located in one of Victoria’s most sought-after locations, just across from Beacon Hill Park and steps from the ocean and Dallas Road waterfront, this fantastic unit in a concrete building offers a spacious, bright and well thought out floorplan - with 9' ceilings, oversized windows and a cozy gas fireplace covered by the strata fee. Two decks off the living and dining area provide an additional 100 square feet of outdoor space and ample closets and the pantry/ laundry room ensure plenty of storage space. Convenient and secure underground parking, a storage locker, communal room with kitchen and bathroom facilities, a workshop, and a designated barbecue area make for a well-appointed home and easy living. Priced to anticipate updates, a small in investment here can turn this unit from a 90’s gem into a contemporary design to suit your tastes. (id:51532)
Tags
| Property Summary |
|---|
| Building |
|---|
| Level | Rooms | Dimensions |
|---|---|---|
| Lower level | Laundry room | 8' x 4' |
| Main level | Balcony | 6' x 6' |
| Balcony | 10' x 6' | |
| Ensuite | 4-Piece | |
| Bedroom | 10' x 13' | |
| Bathroom | 4-Piece | |
| Primary Bedroom | 15' x 13' | |
| Kitchen | 9' x 9' | |
| Dining room | 12' x 13' | |
| Living room | 18' x 13' | |
| Entrance | 6' x 6' |
| Features | |||||
|---|---|---|---|---|---|
| Curb & gutter | Underground | None | |||




























