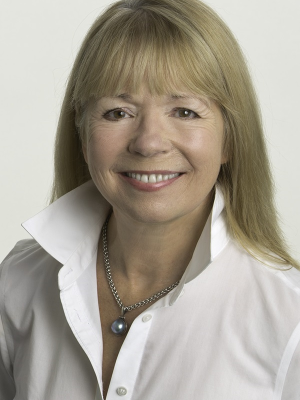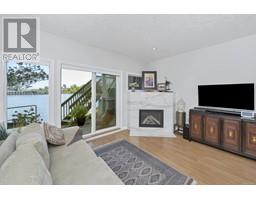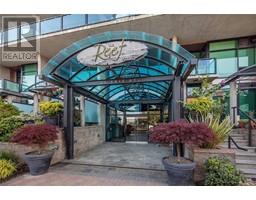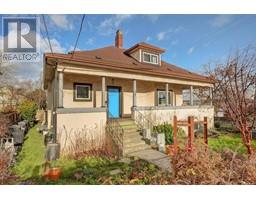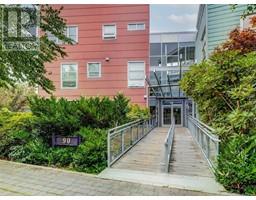378 Sylvia St James Bay, Victoria, British Columbia, CA
Address: 378 Sylvia St, Victoria, British Columbia
Summary Report Property
- MKT ID967248
- Building TypeDuplex
- Property TypeSingle Family
- StatusBuy
- Added20 weeks ago
- Bedrooms3
- Bathrooms4
- Area1993 sq. ft.
- DirectionNo Data
- Added On30 Jun 2024
Property Overview
I’m pleased to present this ZEBRA DESIGN semi-detached home located steps from the DALLAS ROAD WATERFRONT. The location speaks for itself. A stunning example of heritage-style design, this inviting home has high-quality finishings, modern conveniences, & plenty of character. An antique Douglas Fir front door opens to a bright, spacious & Open Plan main level with 9’ ceilings & premium-quality woodwork & lighting. There are two feature gas fireplaces with slate and tile surrounds on this level. Custom cherry kitchen cabinetry is complemented by granite counters & Jennair appliances. French doors open to one of 2 private patio areas. Upstairs are 2 of the 3 bedrooms. Each has a full ensuite bath. The primary suite offers the luxury of a deep soaker tub & a steam shower. On the ground level you will find a flex room, which could be used as a study, media room, family room, or a crafts room. There is also a large crawlspace on this level, for storage. The low-maintenance garden is lovely. (id:51532)
Tags
| Property Summary |
|---|
| Building |
|---|
| Level | Rooms | Dimensions |
|---|---|---|
| Second level | Ensuite | 4-Piece |
| Bedroom | 13' x 10' | |
| Bathroom | 4-Piece | |
| Primary Bedroom | 14 ft x 13 ft | |
| Lower level | Storage | 21 ft x 20 ft |
| Den | 13 ft x 10 ft | |
| Bedroom | 13 ft x 9 ft | |
| Bathroom | 4-Piece | |
| Main level | Patio | 26 ft x 15 ft |
| Porch | 7 ft x 6 ft | |
| Bathroom | 2-Piece | |
| Kitchen | 16 ft x 11 ft | |
| Dining room | 13' x 11' | |
| Living room | 19 ft x 13 ft | |
| Entrance | 9 ft x 4 ft |
| Features | |||||
|---|---|---|---|---|---|
| Cul-de-sac | Curb & gutter | Level lot | |||
| Private setting | Other | Rectangular | |||
| Marine Oriented | None | ||||






























































































