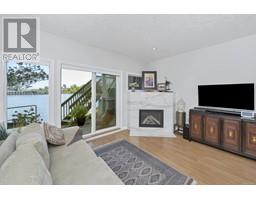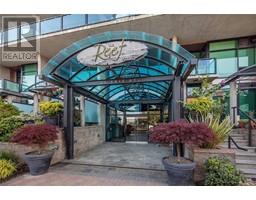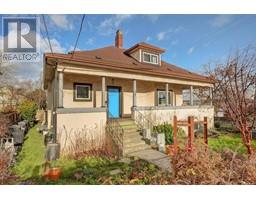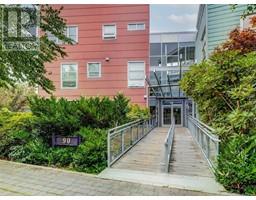401 935 Johnson St Brookman Place, Victoria, British Columbia, CA
Address: 401 935 Johnson St, Victoria, British Columbia
Summary Report Property
- MKT ID966079
- Building TypeApartment
- Property TypeSingle Family
- StatusBuy
- Added19 weeks ago
- Bedrooms2
- Bathrooms2
- Area994 sq. ft.
- DirectionNo Data
- Added On12 Jul 2024
Property Overview
VIRTUAL OH, HD VIDEO, 3D WALK-THRU, PHOTOS & FLOOR PLAN online. Welcome to 401-935 Johnson St, a top-floor corner unit located in the heart of Downtown. This Pet & Rental friendly 2BD-2BTH condo w/ parking & storage offers an ideal urban living experience w/recent upgrades such as, new fridge, stove, fresh paint & upgraded flooring, enhancing its charm. Step inside to find a spacious living area filled w/natural light, complemented by a cozy gas fireplace. The large bdrms provide space for comfort & convenience. Enjoy your private balcony, soaking in the vibrant city views. Additional features include in-suite laundry, secure UG parking, & storage. Situated in a prime location, you're just steps away from Victoria's finest dining, shopping, & entertainment. Experience the best of urban living with easy access to public transit & a short walk to the Inner Harbour. Measurements: Strata Plan sqft fin 958 sqft unfin= 62 sqft total= 1020. FloorPlan 994 sqft fin 54 sqft unfin=1048 total. (id:51532)
Tags
| Property Summary |
|---|
| Building |
|---|
| Level | Rooms | Dimensions |
|---|---|---|
| Main level | Storage | 8 ft x 4 ft |
| Bathroom | 3-Piece | |
| Bedroom | 10 ft x 9 ft | |
| Ensuite | 4-Piece | |
| Primary Bedroom | 13 ft x 11 ft | |
| Kitchen | 12 ft x 9 ft | |
| Dining room | 12 ft x 7 ft | |
| Living room | 13 ft x 13 ft | |
| Entrance | 7 ft x 5 ft |
| Features | |||||
|---|---|---|---|---|---|
| Central location | Level lot | Other | |||
| Marine Oriented | None | ||||

















































